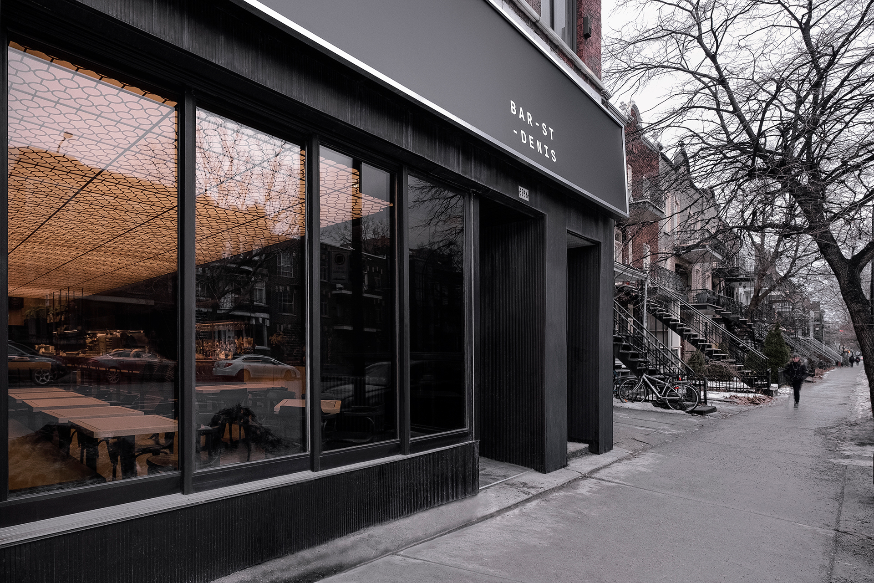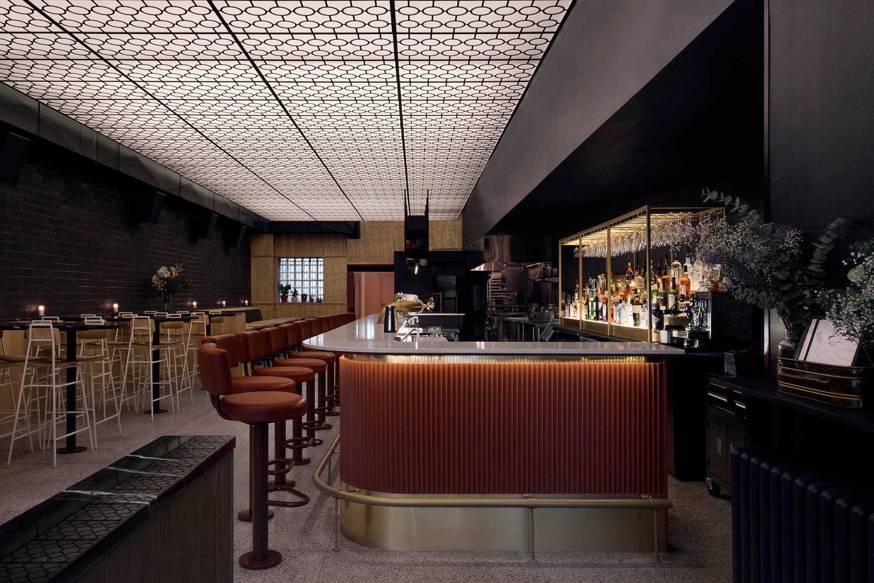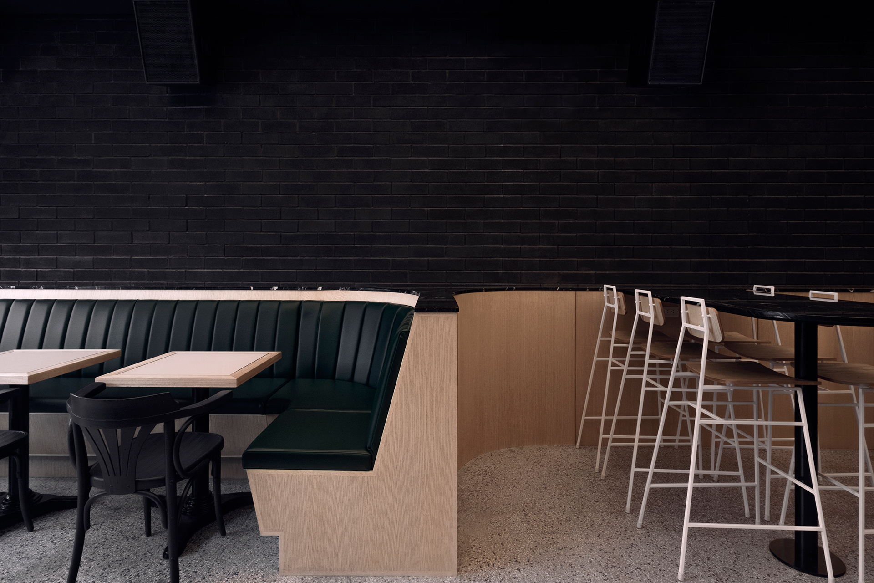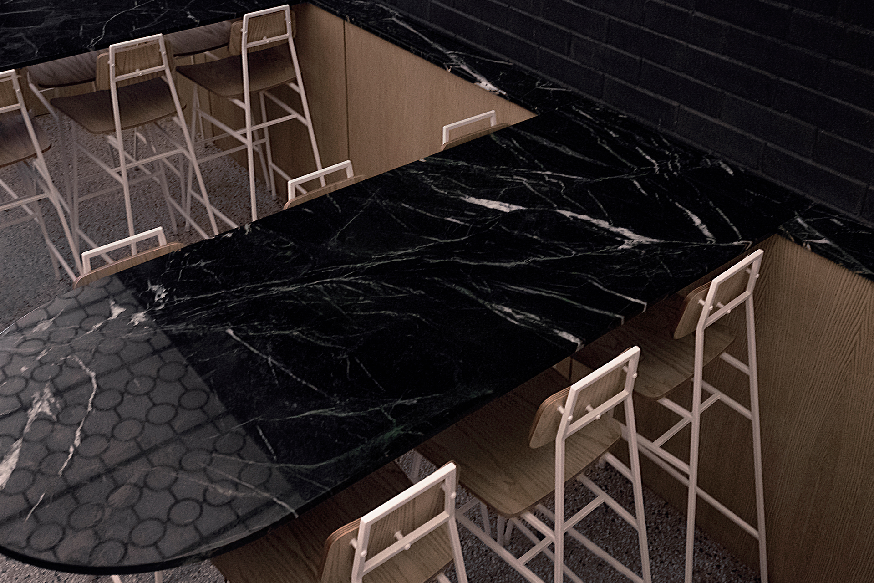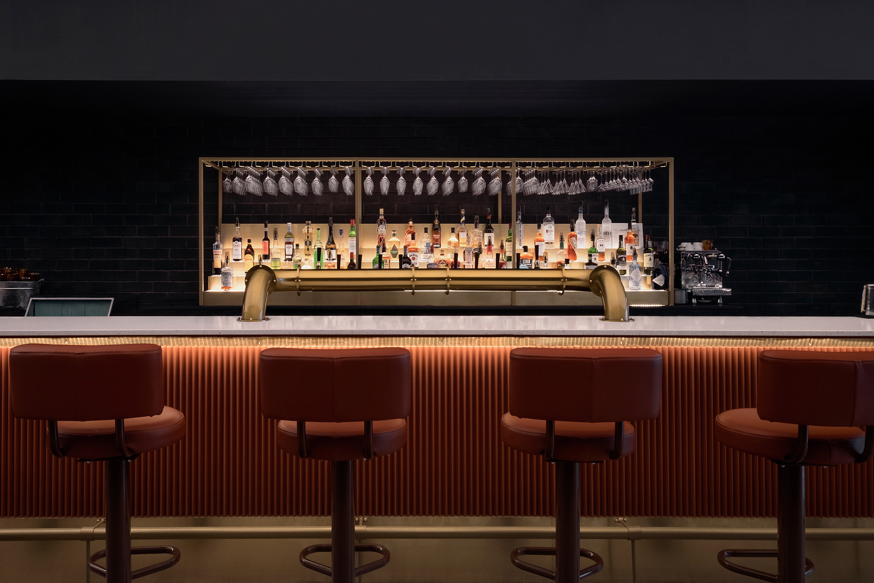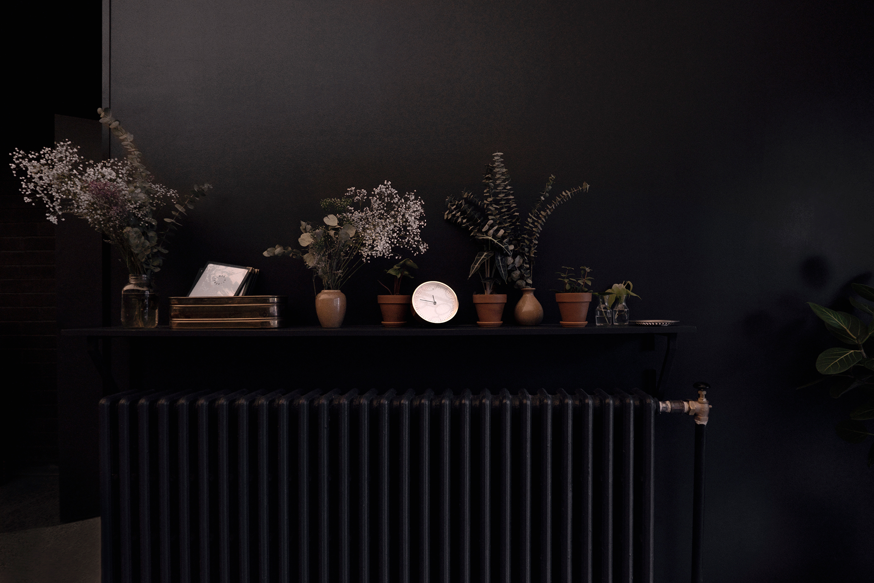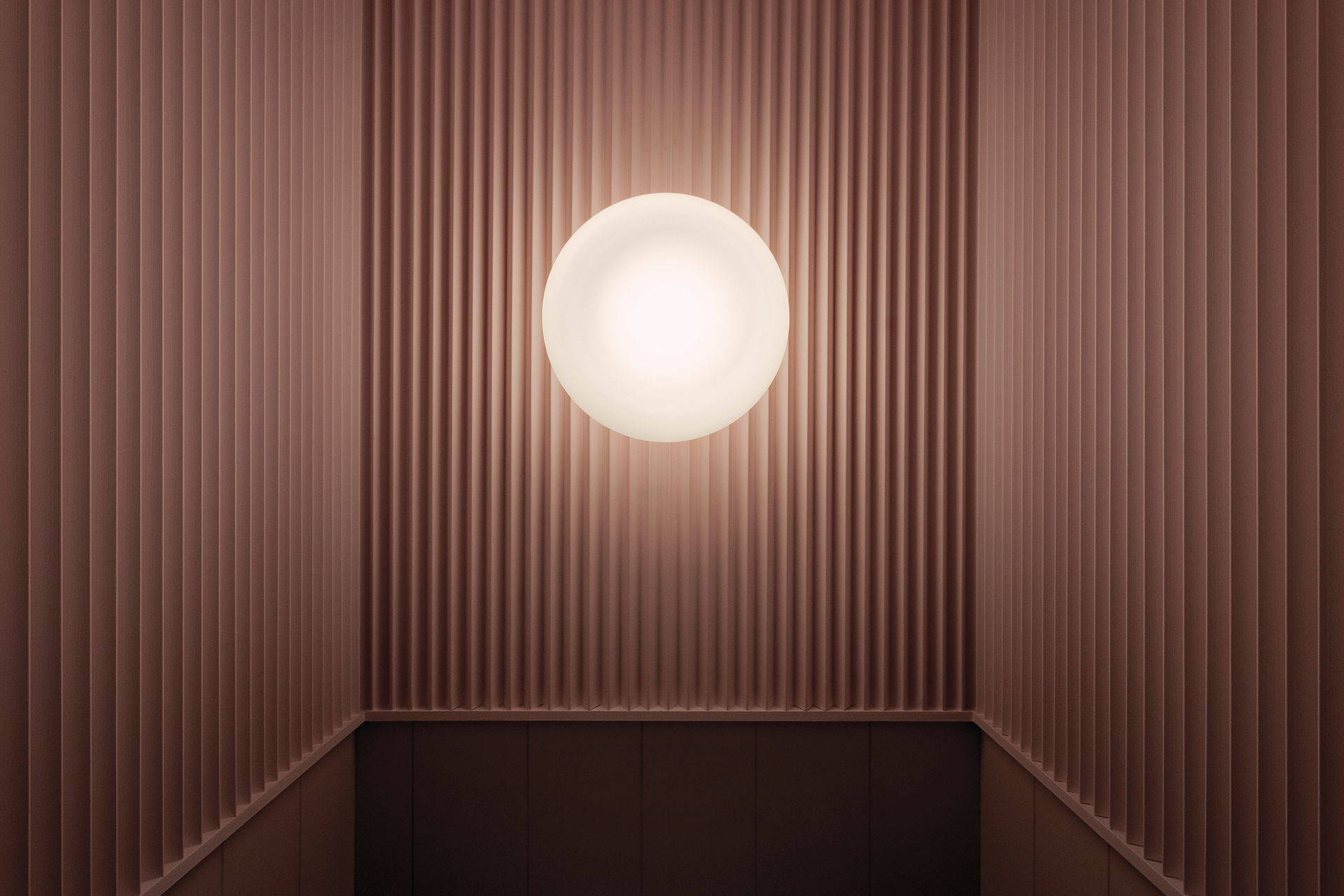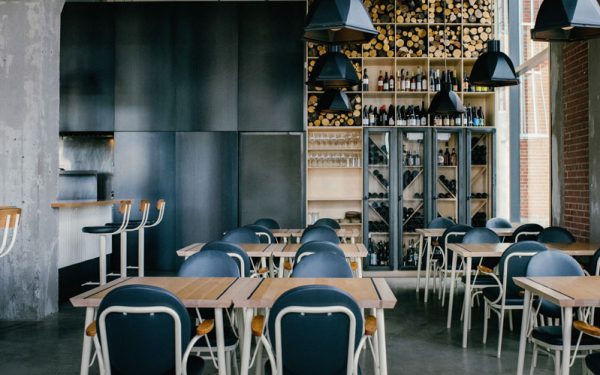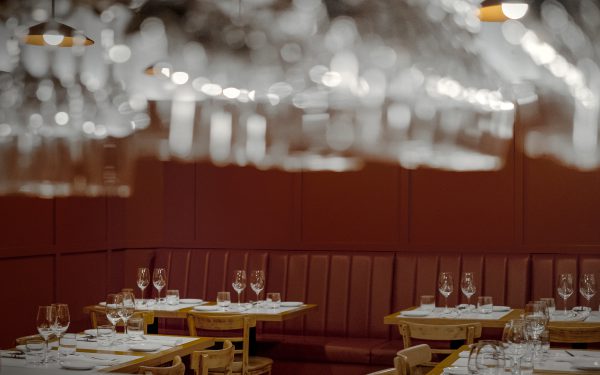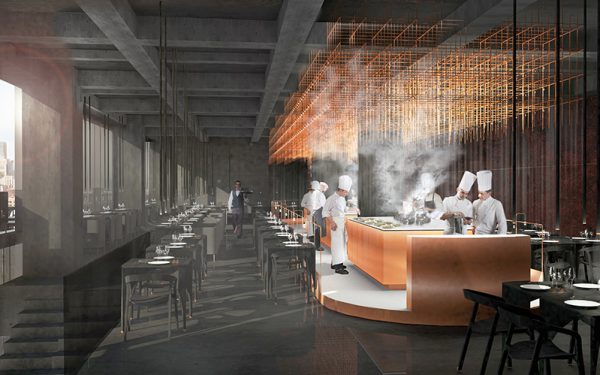Bar St-Denis
Year of construction : 2018Location : Montreal (Qc), Canada
Area : 2025sqf
Visible through its large windows on St-Denis street, the focal point of this project is a huge, entirely bespoke, luminous ceiling inspired by art-deco. . This distinctive element bathes the space in a sweeping light and creates a singular atmosphere.
For this project, the APPAREIL Architecture team received the mandate to design an extension for a family home and renovate its shared spaces. The project’s initial phase was to develop an extension to the house which acted as a “luminous box”. Taking advantage of the lighting, a dining room was outfitted and offers, throughout the year, a unique view on the backyard. Inside, the kitchen was redesigned to foster dialogue between old and new elements. Responding to the owners’ wish to preserve the dark tinted floors, the integrated materials are more luminous and neutral. The smooth cupboards with no visible hardware reinforce the space’s soberness. In contrast with this immaculate white environment, a central wooden module stands out by its surface textured with wooden slats. Made of walnut, the element brings a touch of warmth and harmonizes with the existing wooden floor. It allows for all essentials to be concealed by acting both as a dish cabinet and pantry. The space is thus unobstructed and seems more spacious.The intervention further extends throughout the ground floor to open the space and create a welcoming relationship between the rooms.
Architecture : APPAREIL Architecture
Cabinetmaker: Atelier Assembly
Contractor: Les Deux Marteaux
Floe stools: APPAREIL Atelier
Photographer: Félix Michaud
Cabinetmaker: Atelier Assembly
Contractor: Les Deux Marteaux
Floe stools: APPAREIL Atelier
Photographer: Félix Michaud

