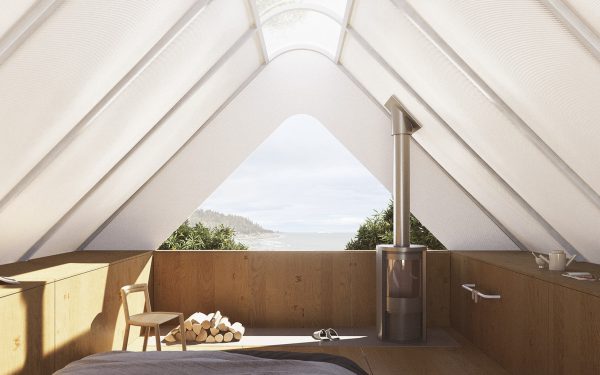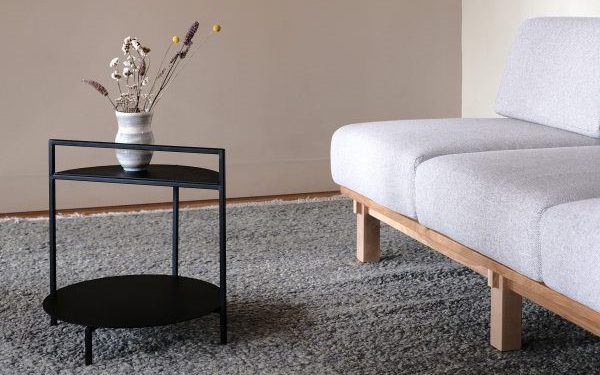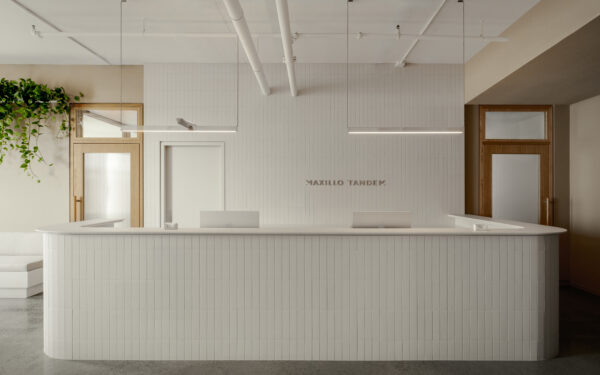DE LA CIME RESIDENCE
Year : 2021
Location : Montréal (Qc), Canada
Price : BEST of Canadian Interiors 2022, residential
GRAND PRIX DU DESIGN INT, Certification Or, Espace résidentiel de 1600 à 5400 pc
To respond to the need for space from a couple and their three children wishing to reside on the Mount-Royal Plateau, Appareil Architecture converted a duplex into a single-family residence.
The architectural intention was to work the exterior and interior in a coherent manner, so as to unify the house’s transformation. Inside the residence, the same language develops as for the envelope: a clear and neutral palette leaves place for the wood’s warmth to express itself.
While the front façade shows no trace of this transformation, the back reveals the expansion through the addition of a floor that hosts the main bedroom and its protected terrace. This mini building with its gabled roofs resembles a small house, lending the residence the aesthetics of a traditional house. This transformation’s playing field was dictated by the façade’s width, spanning only 20 feet. The architects worked the links between the levels to not lose too much space and to optimize each square foot. The Cime residence, thanks to its ingenious and generous interventions, takes its place within a Montreal architecture that takes into consideration the reality of families in urban spaces.



To optimize the space, the team favored furniture that is integrated within the architecture. A useful wall serves both as storage and a partition between the entrance and the kitchen. One of the two sliding doors hides the pantry and allows this large family to more easily conceal messes, thus decluttering the communal space






The long and high integrated oak storage that faces the bed lends a warm character to the room












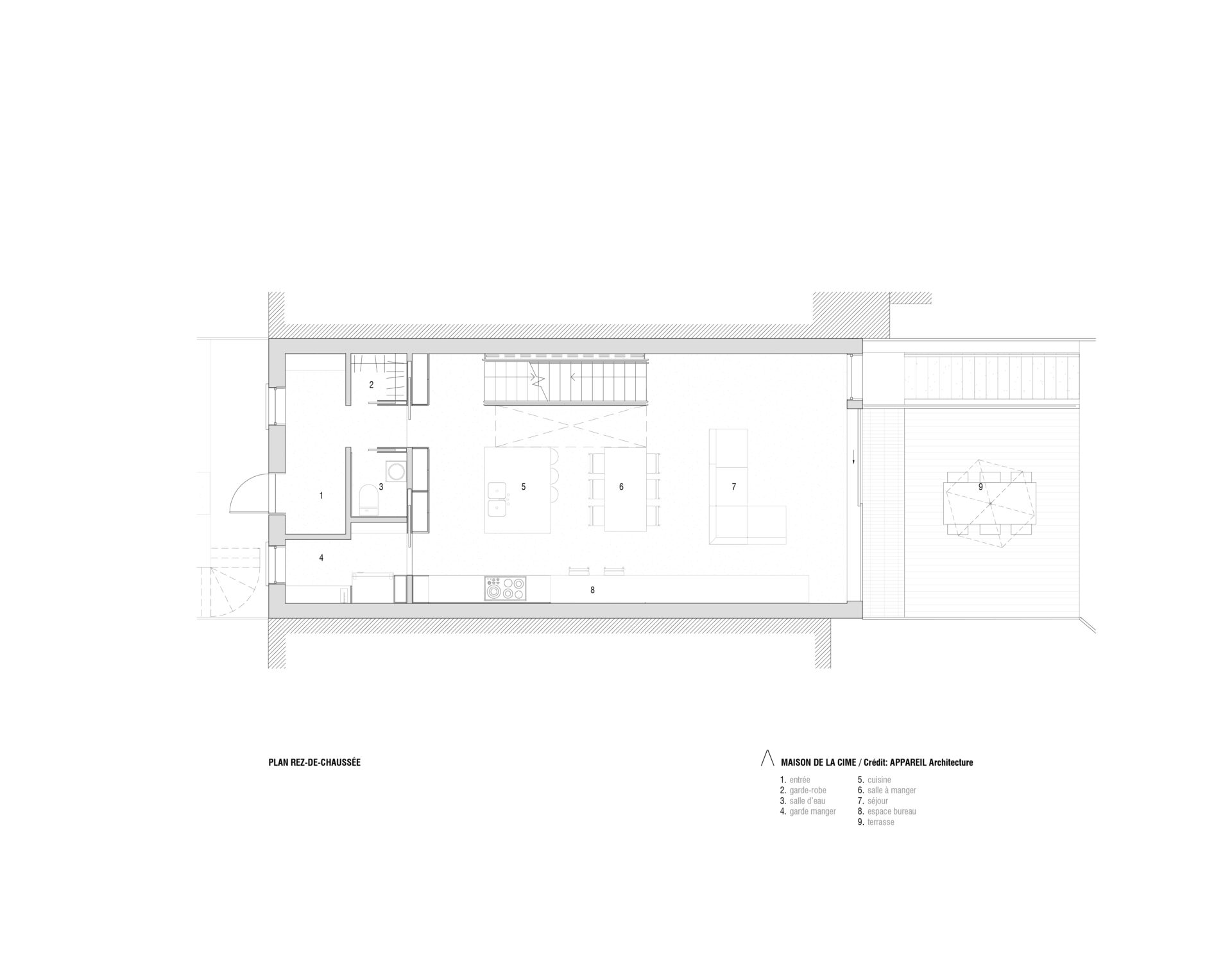

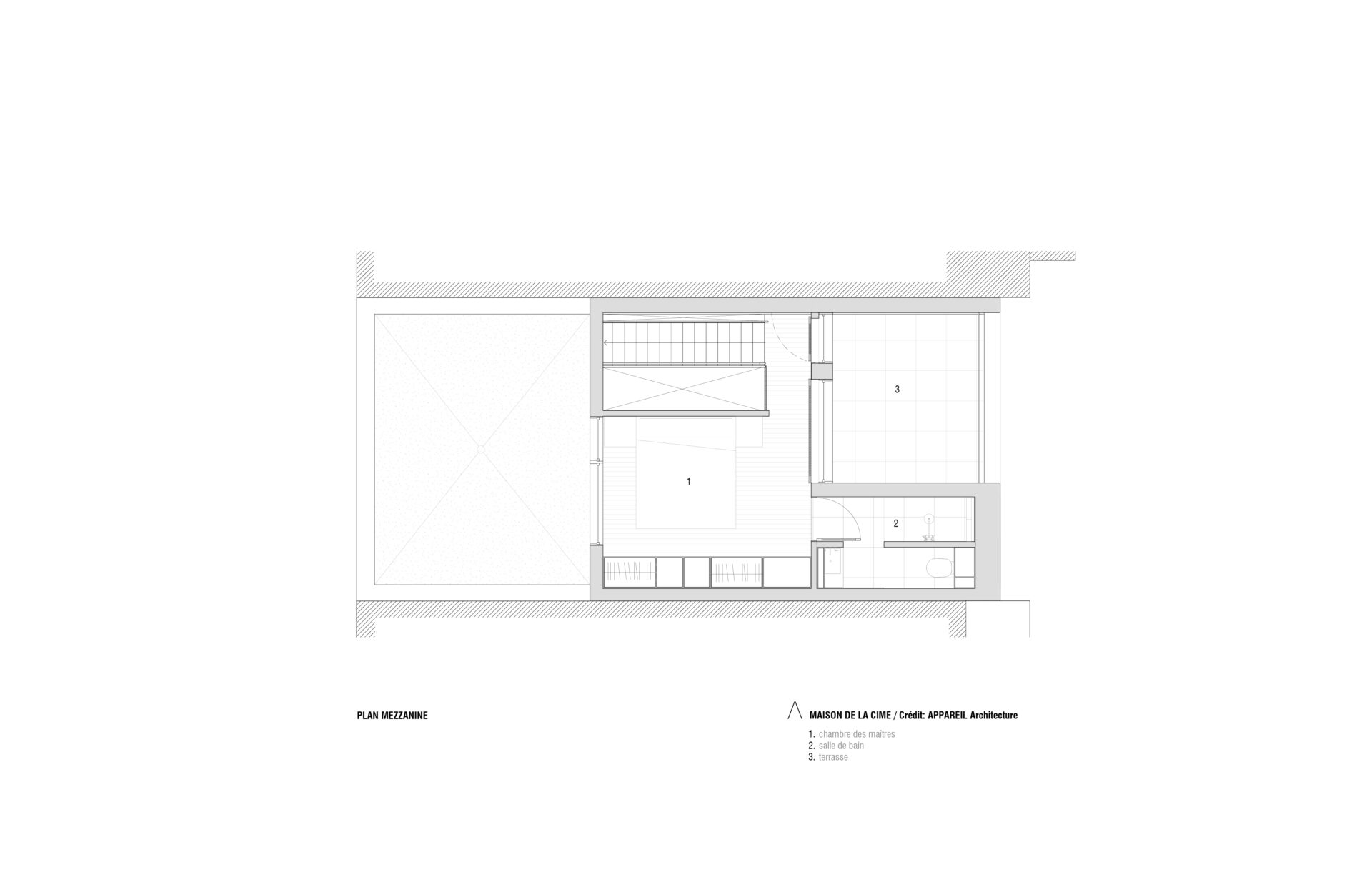
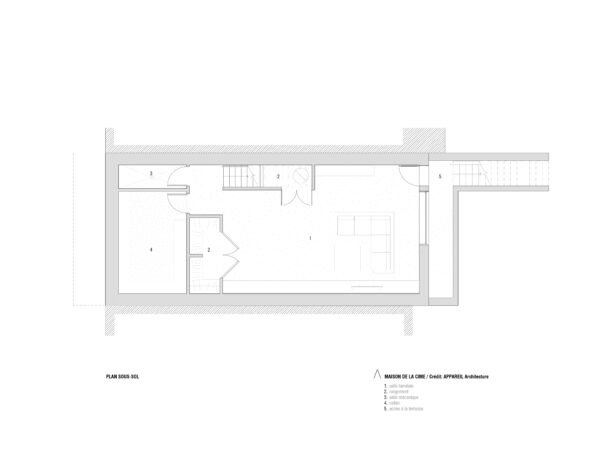
General contractor: : Paquet Construction
Woodwork : Kastella
Metal : L'artisan de l'acier
Photographer : Félix Michaud


























