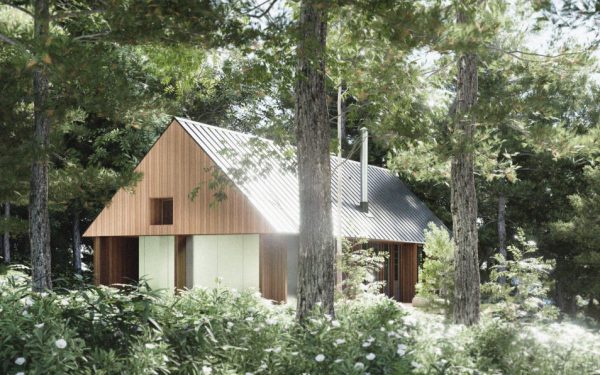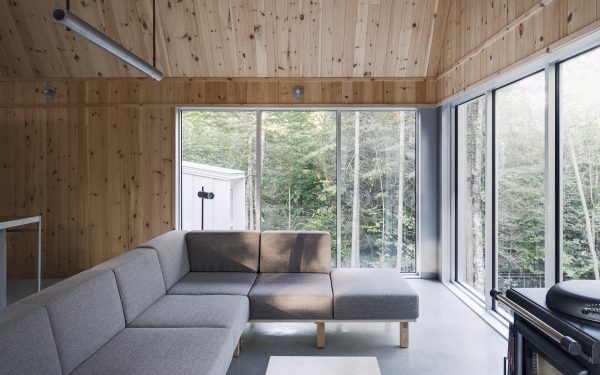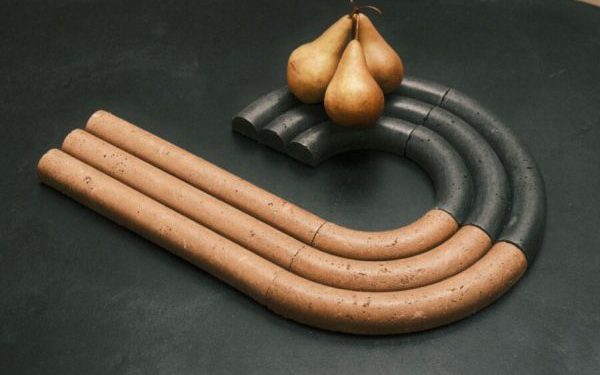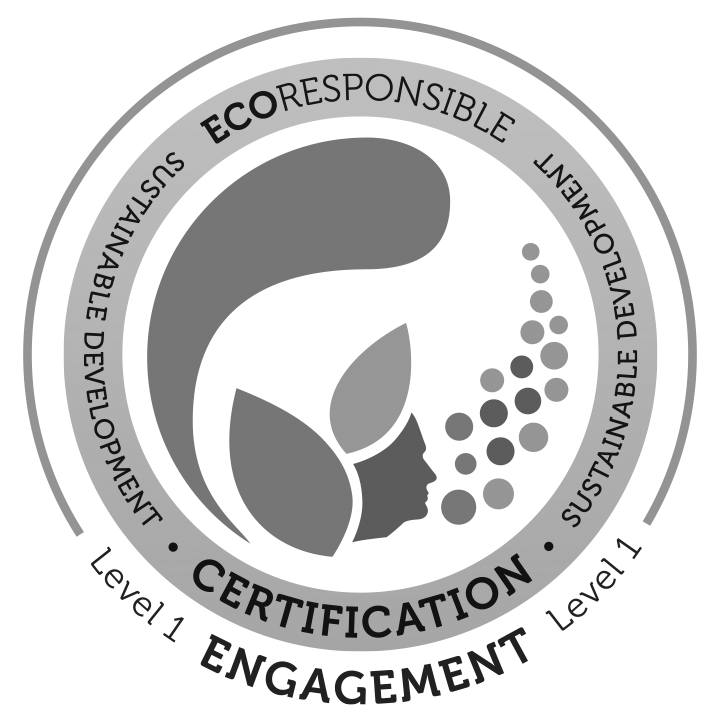MICRO-CABINE-MÉANDRE
Year : 2023Budget : 250 000 $
Location : La Tuque (Qc), Canada
Award for Architectural Excellence from OAQ (2024)

Micro-Cabine is part of a long process of research and development that began during the forced pause of the pandemic in 2020, as we wanted to develop a minimalist concept adapted to today’s ecological reality, in the context of our natural northern setting to be conserved and protected.


Drawing on our history of playing with multi-scale architecture, furniture, and fitting design, we conceived this building as an object that would be placed on a site. The modules are prefabricated, with pile foundations that generate a minimal footprint on the ground, thus respecting its surrounding environment. The only additions to the site are some finishing touches and the installation of the roof to complete the micro-cabine.

The open-concept interior layout eliminates physical barriers and sub-spaces, optimizing every square foot. The presence of the fireplace at the entrance adds a warm and inviting touch while ensuring maximum comfort. The living area includes a sofa, a dining table, and a small wall-mounted kitchen, featuring small-scale equipment for space efficiency. Storage is tucked overhead, maximizing space.



Designed for a young family of four with two double bunk beds, it embodies innovative thinking about compact and community living.

The materiality reflects our local and sustainable vision, favoring the use of local woods, such as cedar, for the structure and finishes.


The corrugated metal roof adds a contemporary touch while recalling heritage homes and their iconic gabled form.

The Micro-Cabine project represents much more than a simple living space. It’s a declaration of intent in favor of eco-responsibility, living together, and architectural innovation, embodied in modular, adaptive design. It invites us to rethink our relationship with our habitat and nature while offering a concrete response to contemporary ecological challenges.



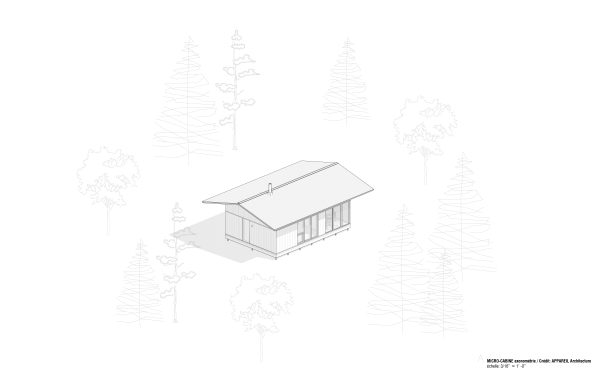
Architect : Appareil Architecture
General contractor: MABARAK
Photographer : Félix Michaud

