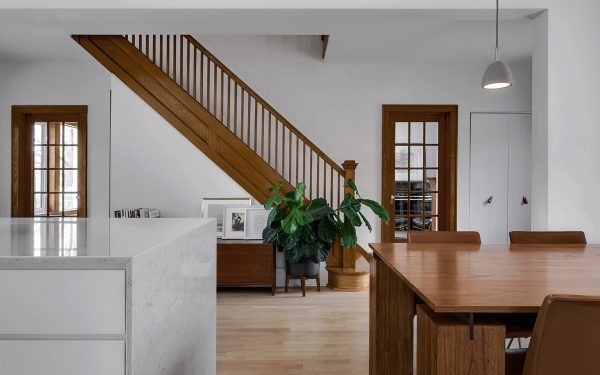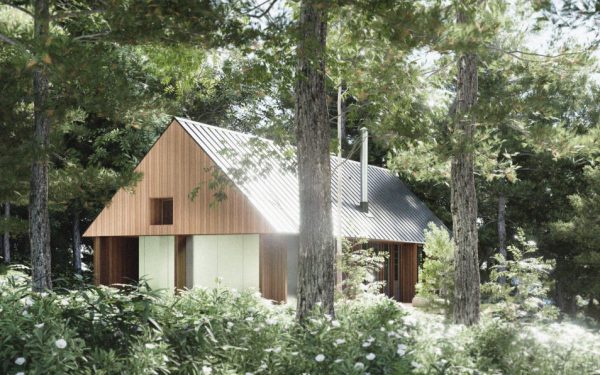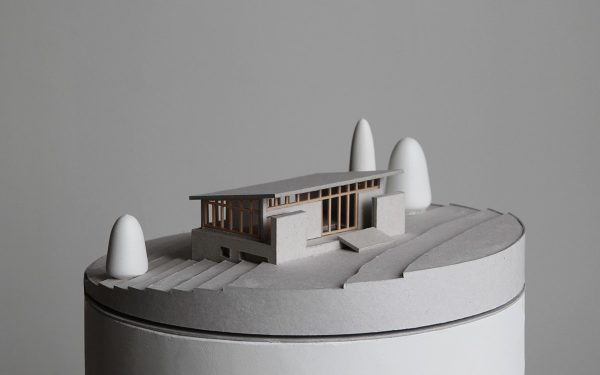DES RAPIDES RESIDENCE
Year : 2023Location : Mont-Tremblant (Qc), Canada
Area : 3400sf

The house has two distinct facades: a bashful, timid side overlooking the access path, and another, opening onto the back, revealing the magnificence of the landscape.

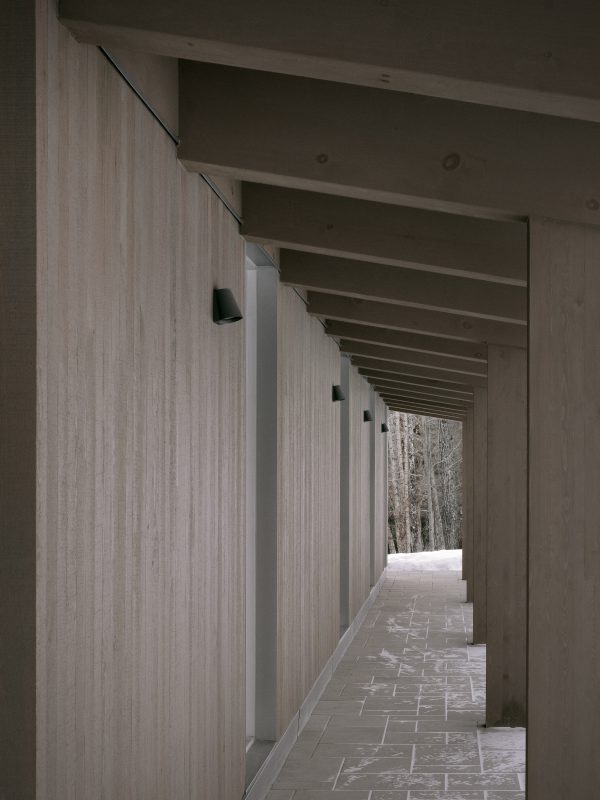
Although clad entirely in wood, the Résidence des Rapides stands out from the region’s typical chalets, expressing the material through bold contemporary architecture. “Beyond covering the surfaces with wood, we wanted to work with this noble material in all its diversity, using its structural properties for the framework, playing with its nuances to create a unique exterior language, and diffusing its warmth in every nook and cranny of the house,” explains Marc-Olivier Champagne-Thomas, Associate Architect at Appareil.


Inside, from the floors, to the walls and beyond, wood envelops the spaces in its natural elegance. The material is not only aesthetically pleasing, but also functional. The wall separating the bedroom from the living room has been shaped to accommodate a niche for an office space, bathed in soft light from the window. From the kitchen to the foyer, from the bedroom to the entrance hall, the interior design favours integrated furniture and harmonises the spaces.

“We wanted to work with buildings in the same way we work with furniture. We were inspired by our Piloti bench, characterised by its exposed joints and absence of hardware. Through its exposed solid wood structure, the Résidence des Rapides creates a coherent, visible language, at the crossroads between object and architecture,” states Kim Pariseau, Founding Architect of Appareil.


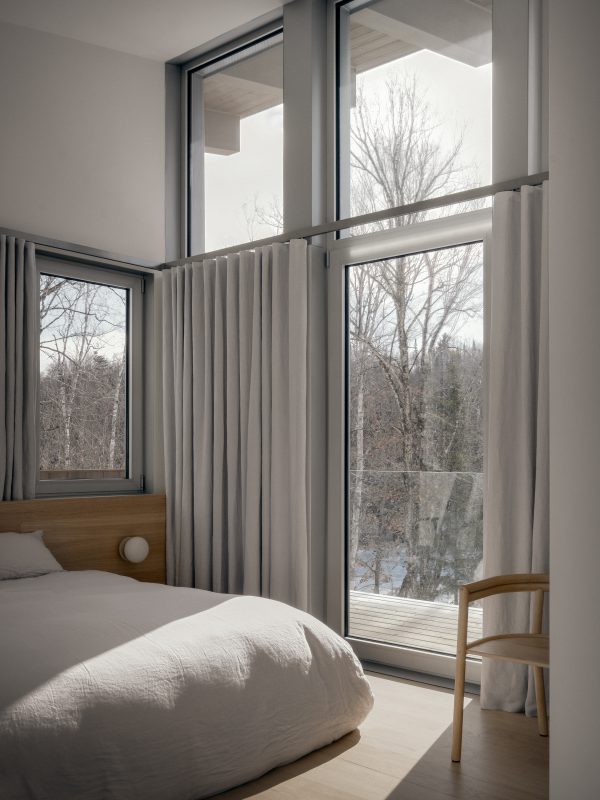
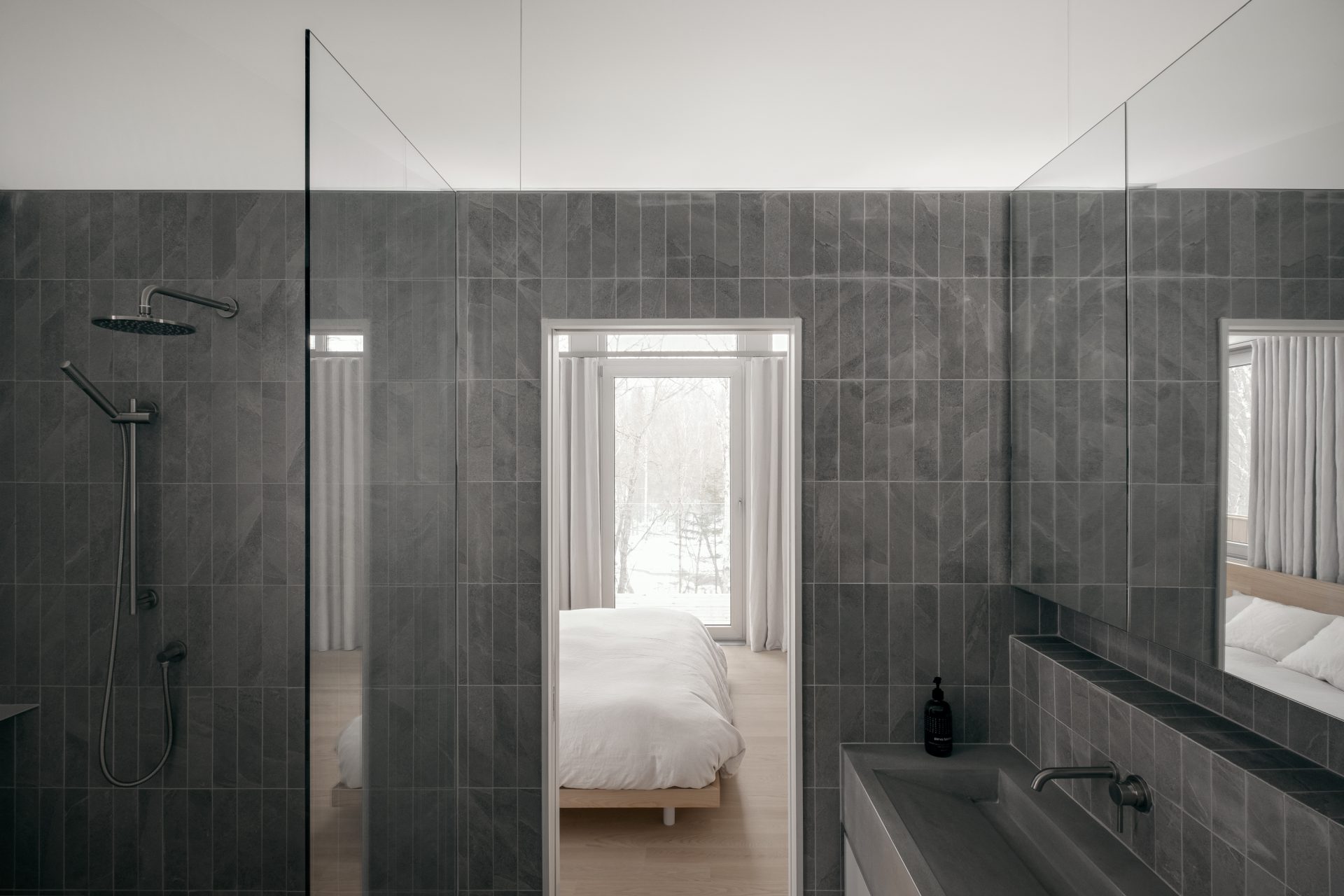
The roof is a key element of the project, with its single-slope and eaves adding character to the house. Overhanging by up to 8 feet in some places, the roof forms protective galleries all around the house, with long covered passageways leading to the two front entrances and providing access to the back gallery.

Inside the house, the roof’s presence is felt from the ground-floor.
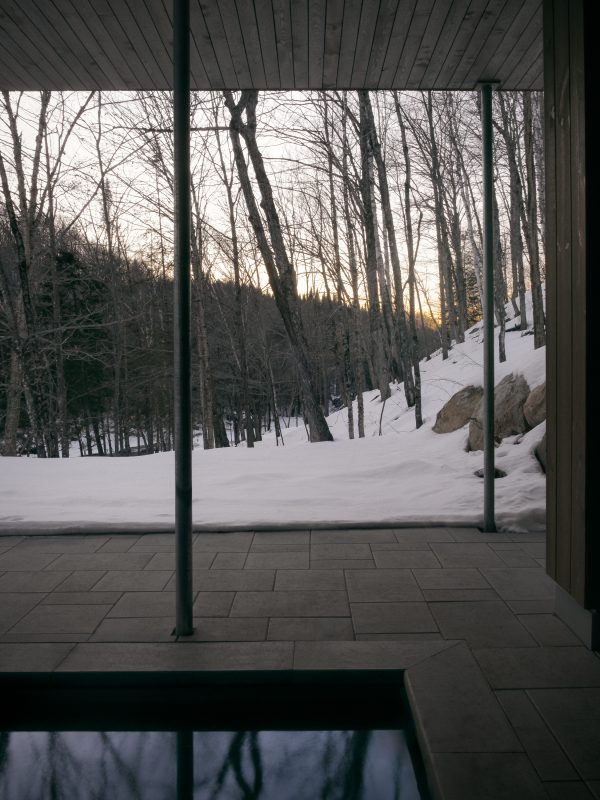
Une conception qui vise la certification LEED OR : La conception de la résidence des Rapides a été guidée par une préoccupation écologique. Son orientation plein sud vise à maximiser la capture de la chaleur naturelle en hiver, tandis que ses débords de toit généreux sont conçus pour atténuer l’impact des rayons du soleil en été, offrant ainsi un confort thermique optimal tout au long de l’année.

Celebrating wood in all its splendour, the Résidence des Rapides combines contemporary aesthetics with Nordic heritage. Using traditional assembly construction systems, the project embodies a happy marriage between architecture and design, bringing to life spaces that inspire contemplation and wonder at the beauty of its natural setting.


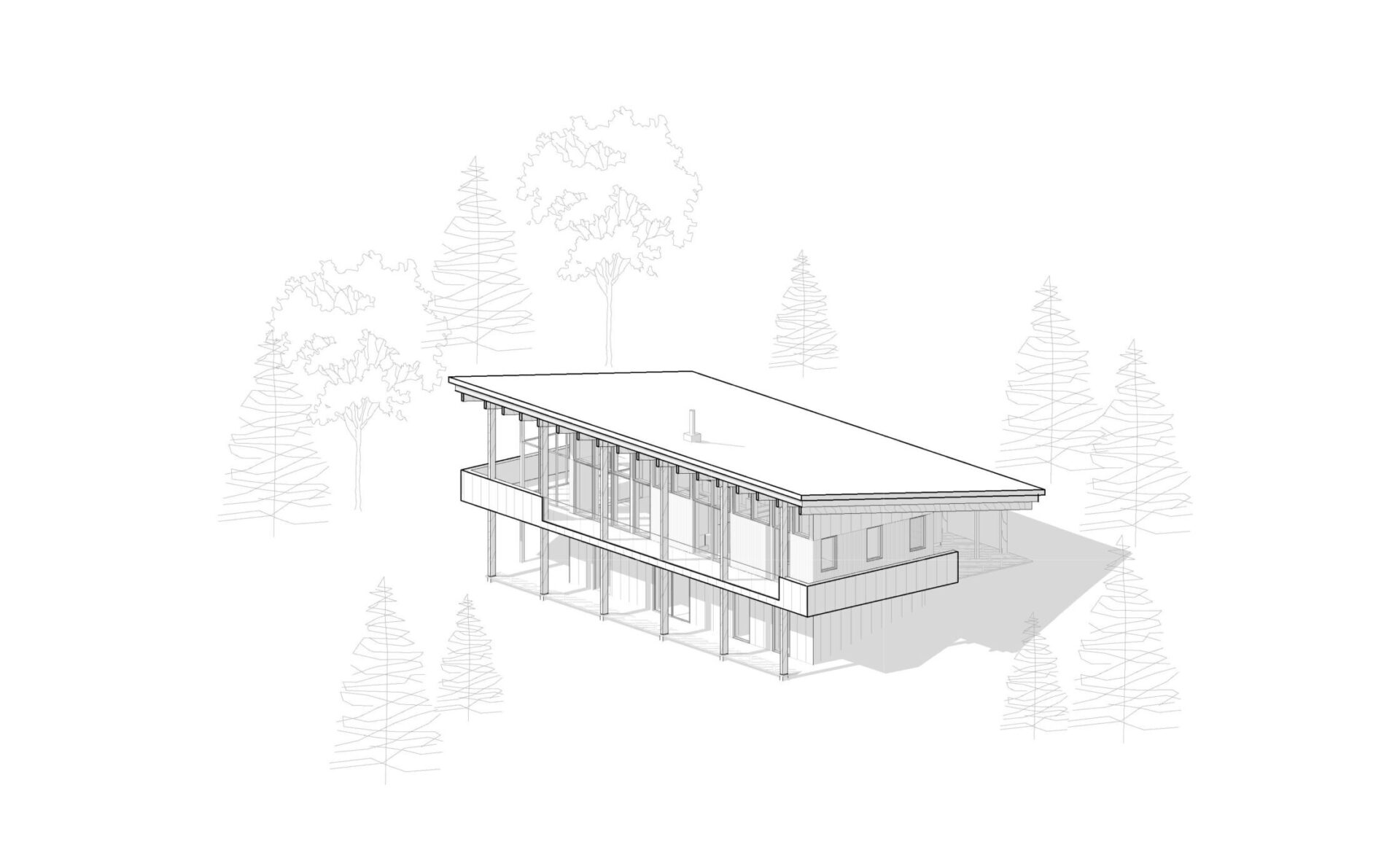
Cabinetmaker : Roland Grenier Construction, Daniel Casaubon
Windows : Alumilex
Lightings : Luminaire Authentik
Photographer : Félix Michaud

