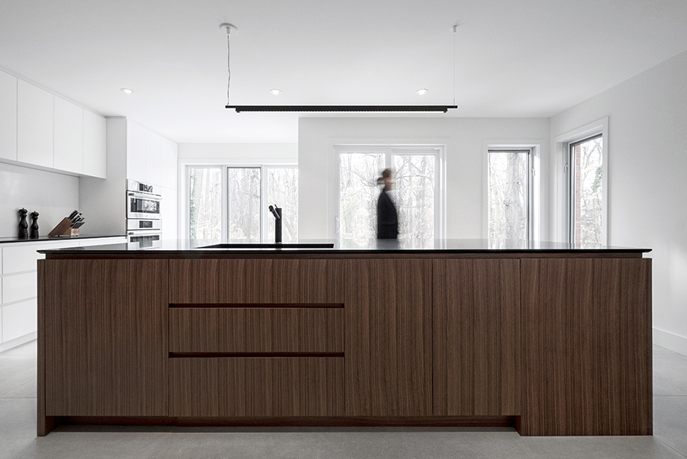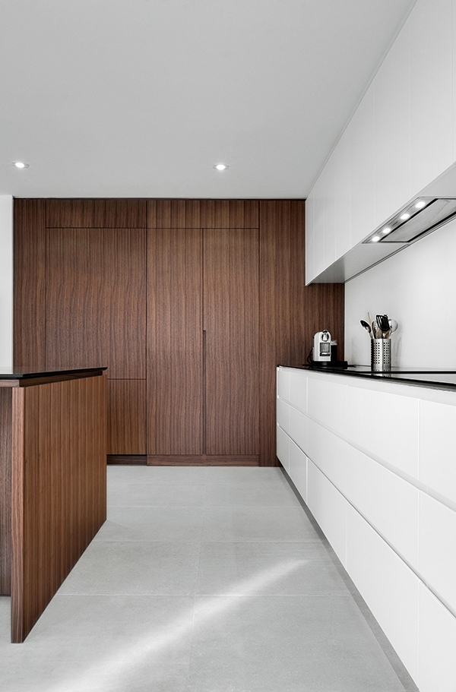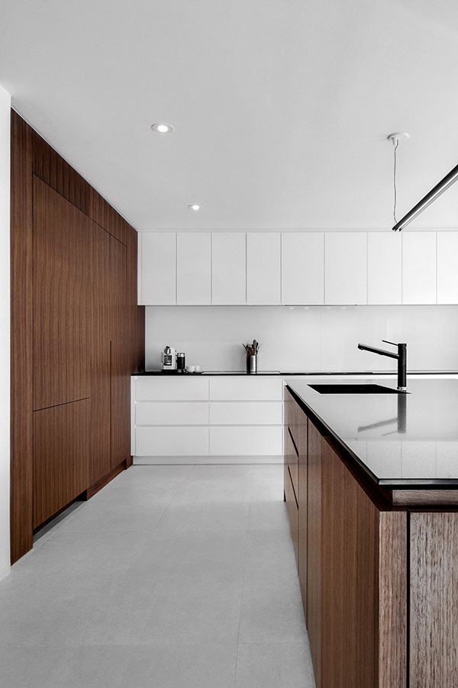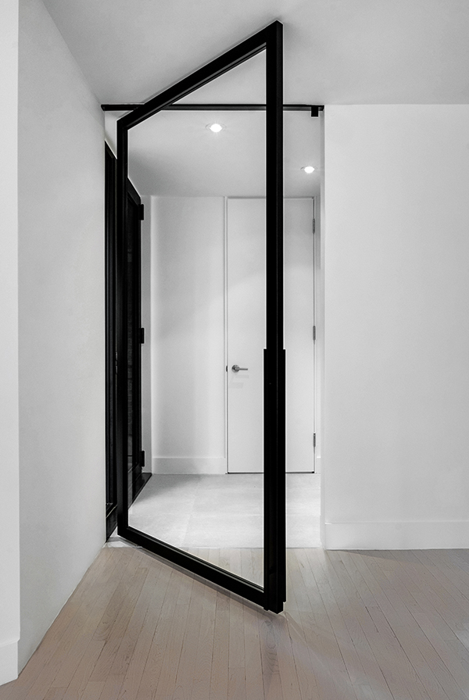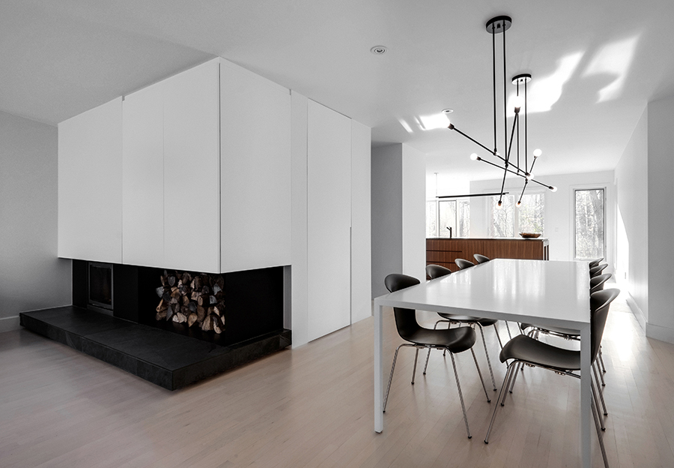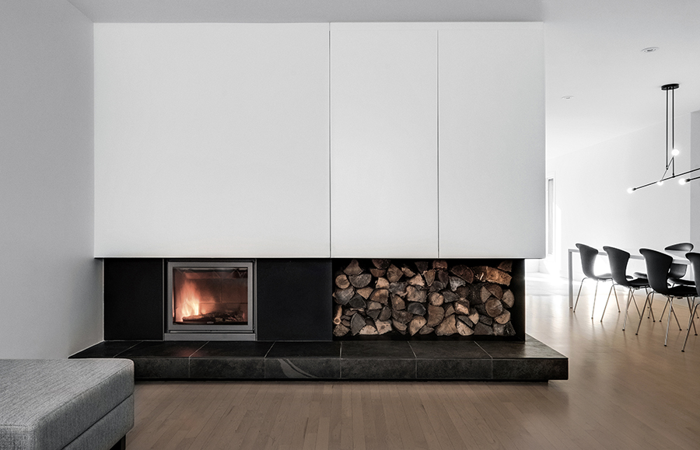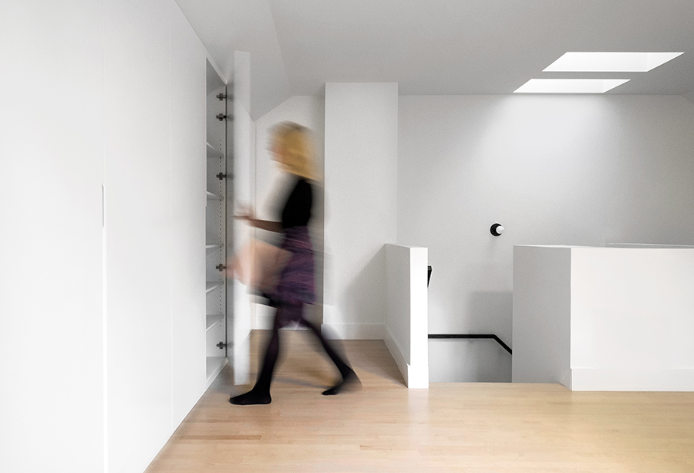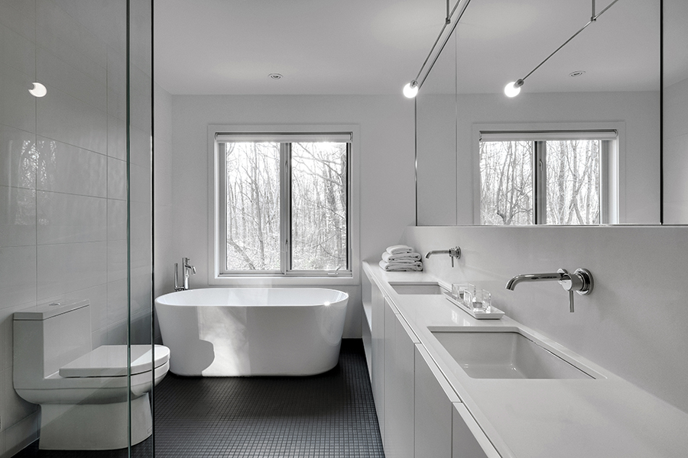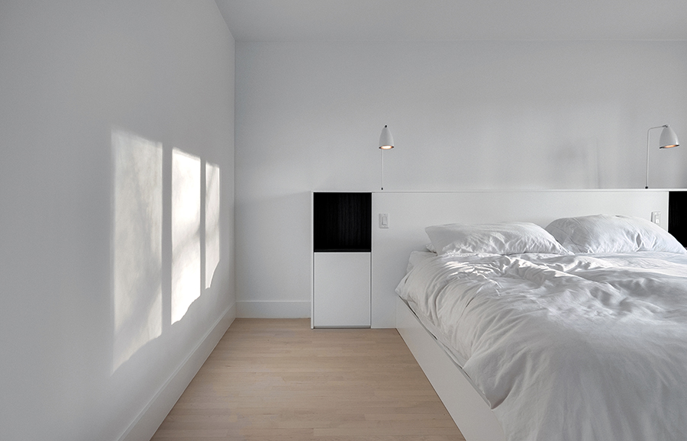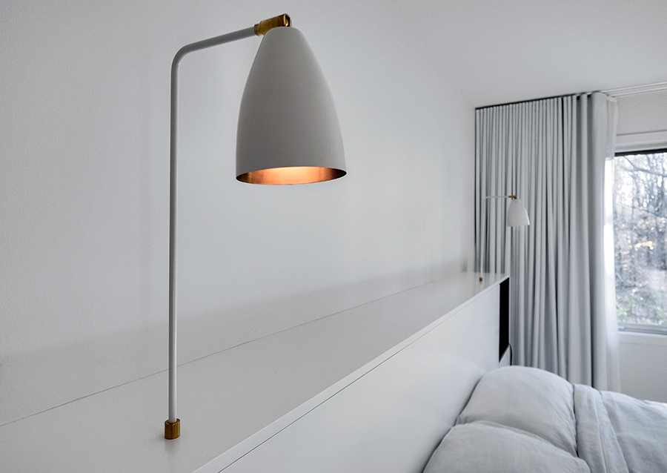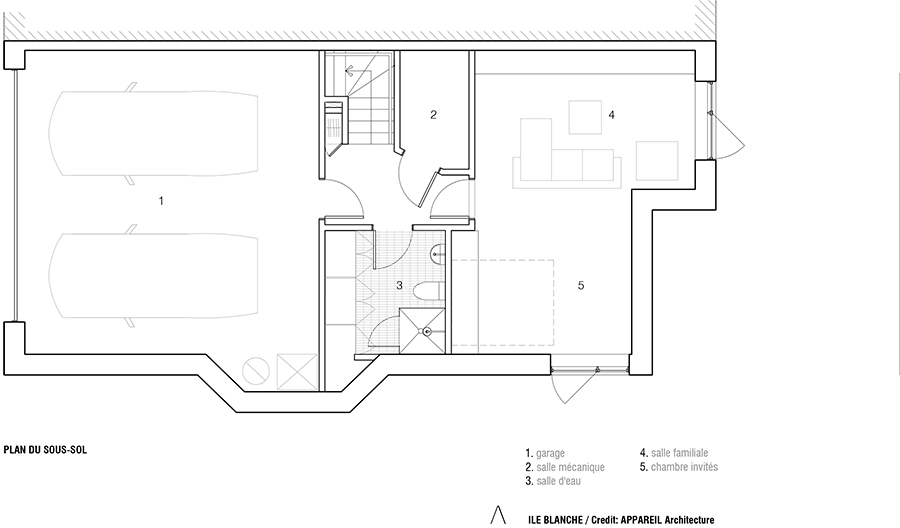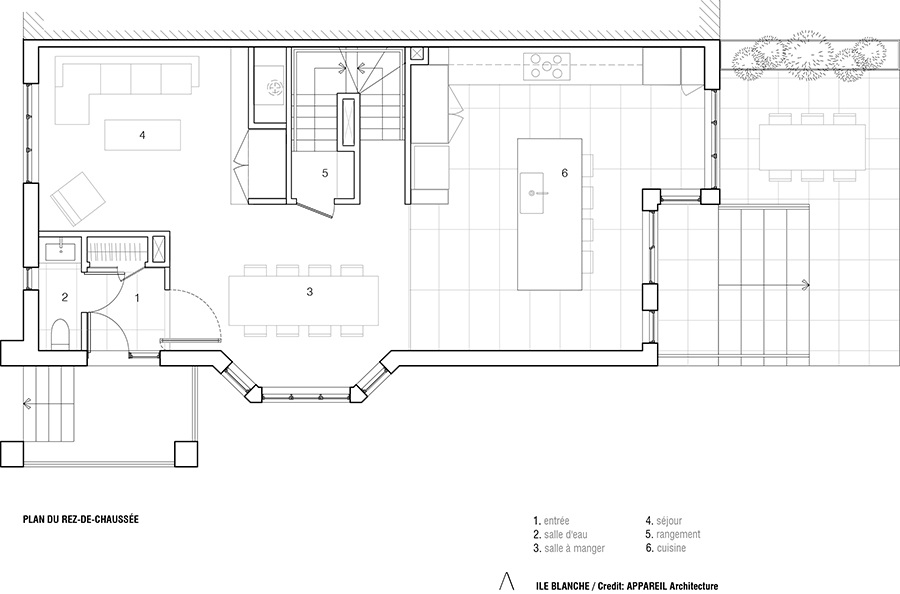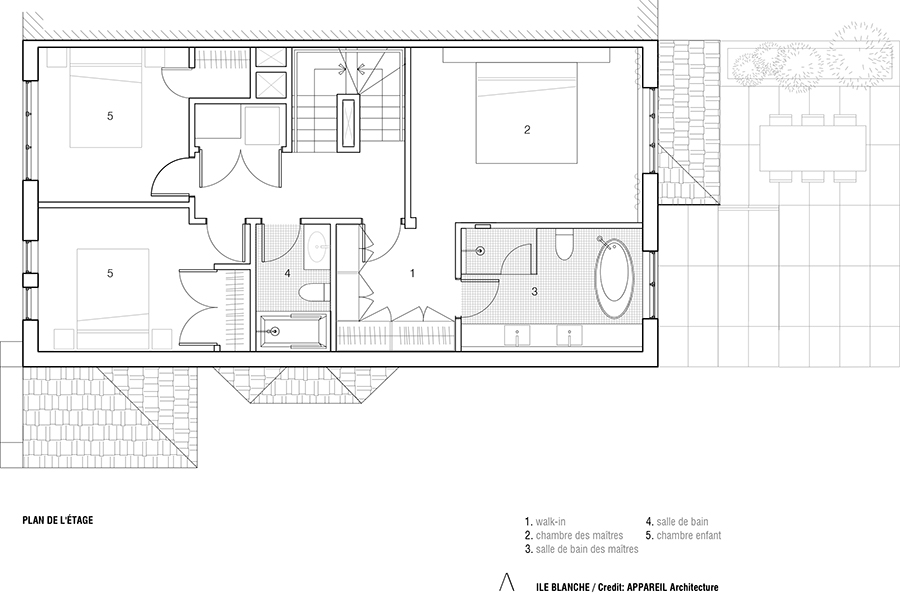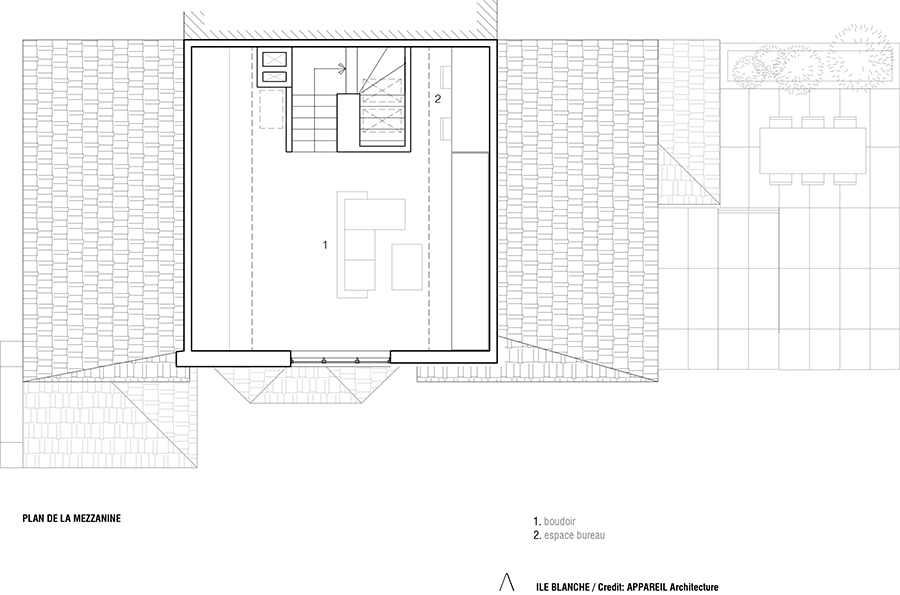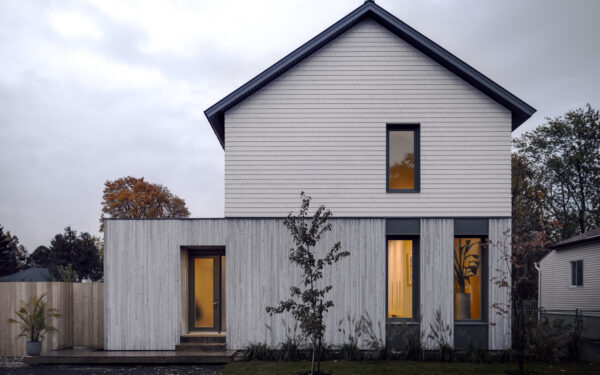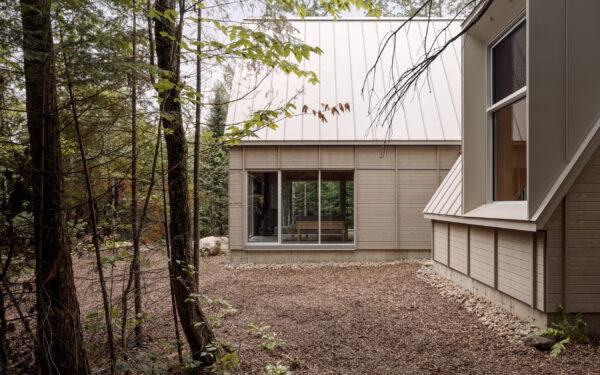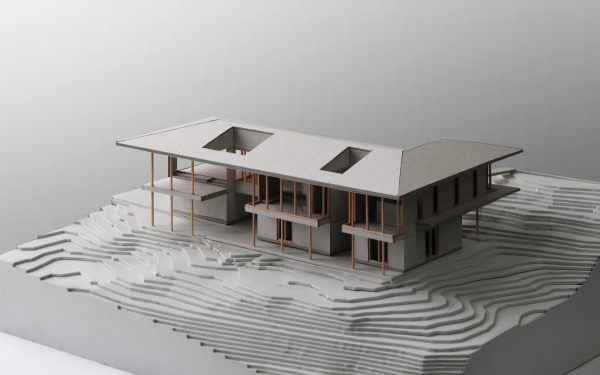ILE BLANCHE RESIDENCE
Year of construction : 2016Location : Montreal (Qc), Canada
Area : 2800sqf
The interior design of this semi-detached house has been revised from A to Z to refine, optimize and modernize the place where light and contemporaneity now reign. The tailor-made furniture forms a whole with the architecture and reinforces the purified character of the space. The decompartmentalization of the interior now allows a much more fluid circulation as well as an increased bursting of light. The immaculate white, highlighted on the walls and furnishings, adds a lot of light as well and contrast perfectly with the key elements of the decoration such as the built-in fireplace, the stairs and the immense door of the vestibule. The smaller warm touches, like the addition of walnut wood in the kitchen, give a convivial atmosphere. Just like the presence of the new central kitchen island and the huge dining table that sits at the center of the residence.
Architecture : APPAREIL architecture
Lampmaster: Hamster
Contractor: OOk Construction
Cabinetmaker: Steve Tousignant
Glazier: Latour Vitrier
Photographer: Félix Michaud
Lampmaster: Hamster
Contractor: OOk Construction
Cabinetmaker: Steve Tousignant
Glazier: Latour Vitrier
Photographer: Félix Michaud


