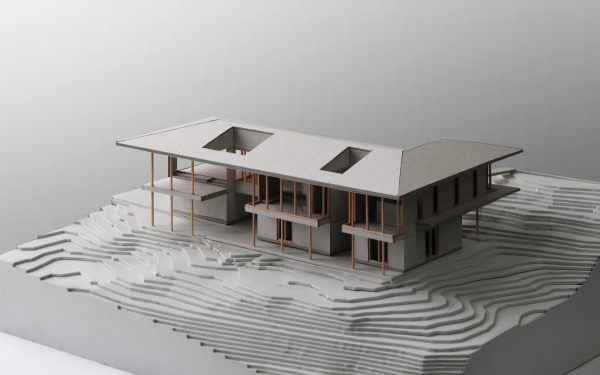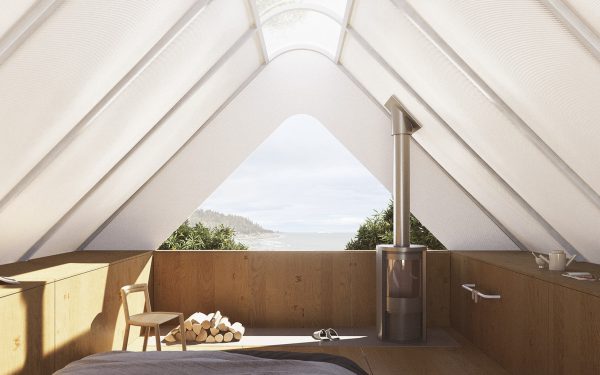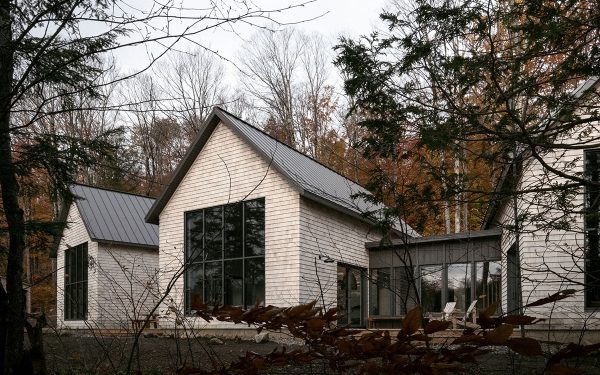LES SILLAGES RESIDENCE
Year : 2022Location : Montréal (Qc), Canada
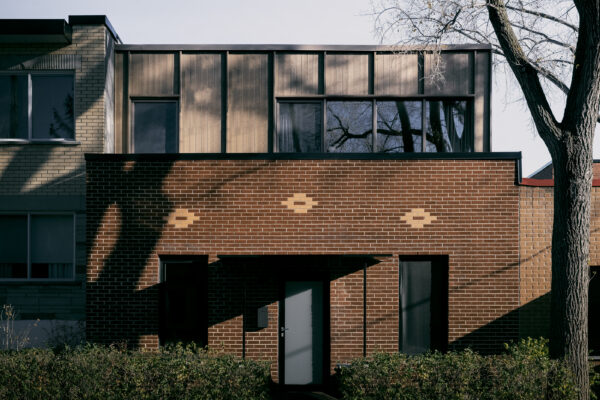
The architects draw a clear line between the new and the existing by setting the second floor back from the front facade, all while leaving a prominent place for the original exterior, whose marquise has been refreshed and composition lightened.
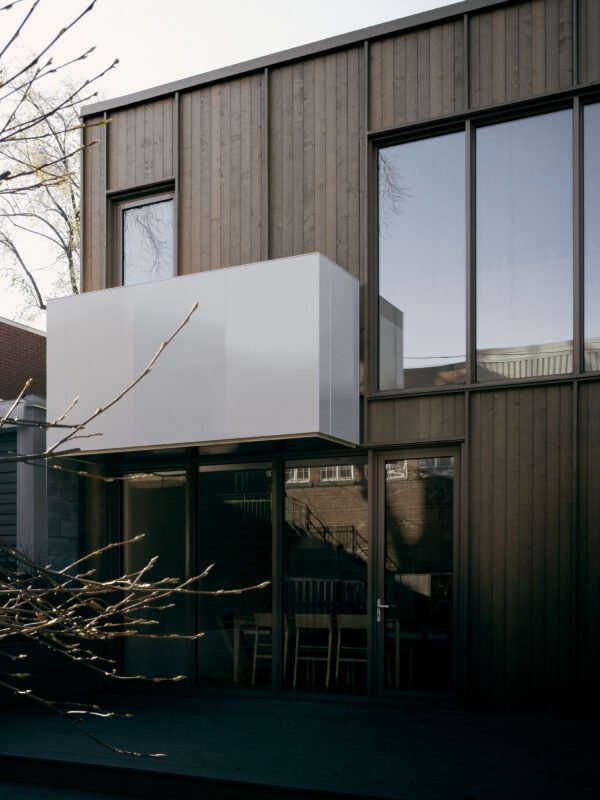
The ground floor is divided in two; the front side features the private spaces, and the other side sees the living spaces open onto the backyard. The kitchen, living room, and dining room share the same space, but have been placed at different levels.
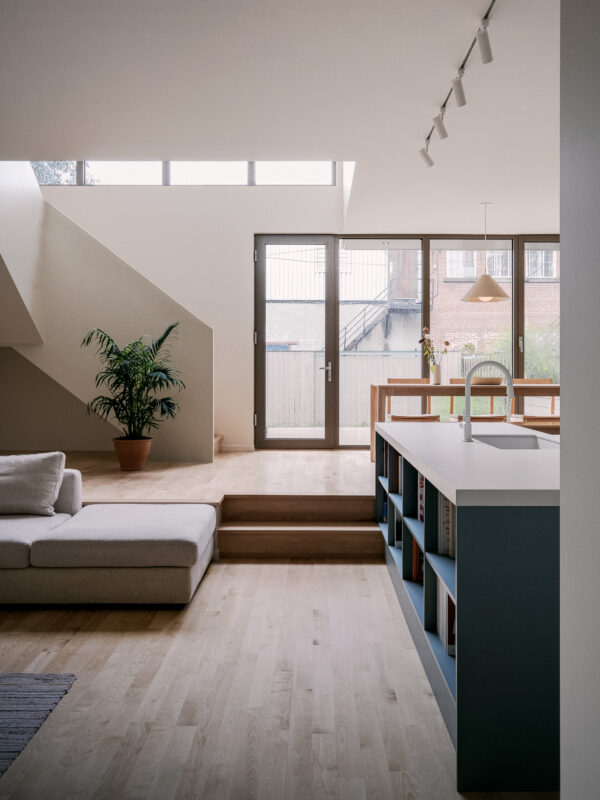
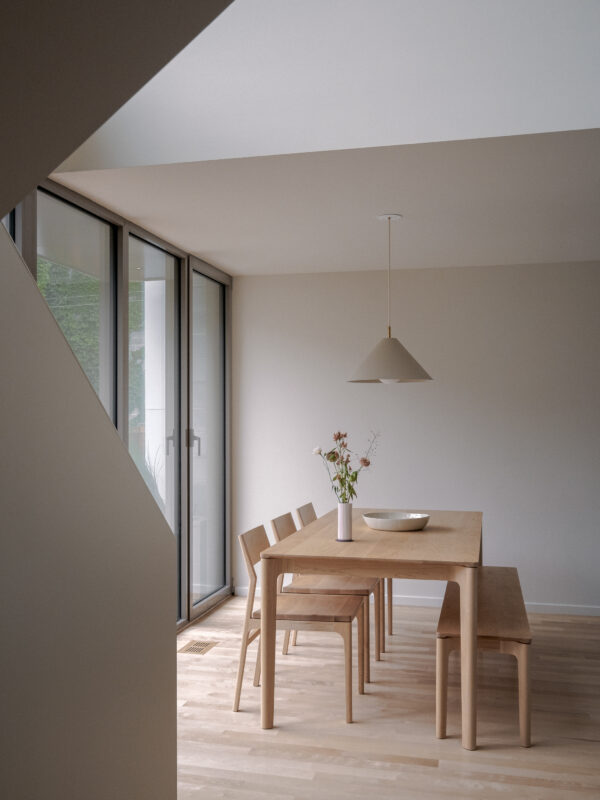
To connect the two floors, Appareil Architecture designed an elegant quarter-turn staircase with cherry wood steps, which are highlighted by the thin wall railing. The staircase frames part of the window opening; connecting the two floors and optimizing the entry of light.
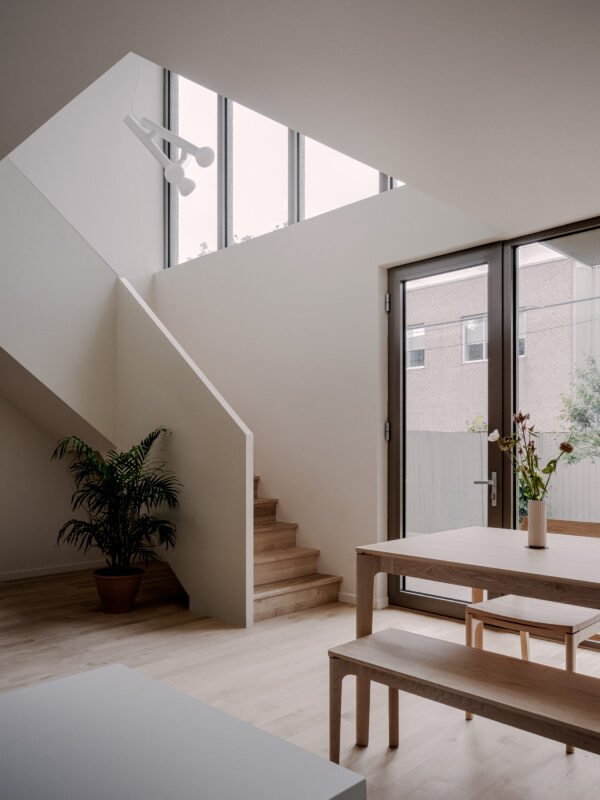
True to its values, the architecture and design studio collaborates with local creators and materials, from wood to lighting. In the staircase sits the Parc luminaire from Lambert et Fils, while the rest of the lighting is from Luminaire Authentik.
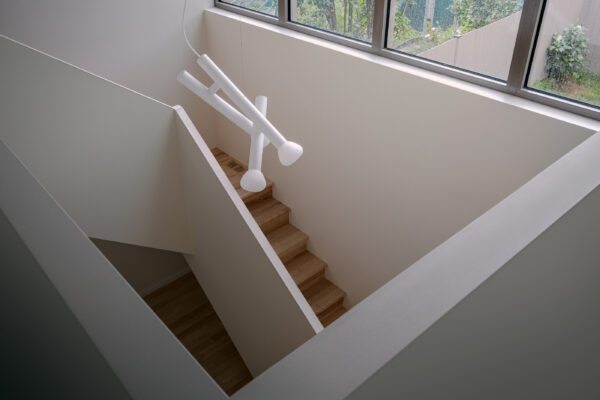
The blue-gray presence in the kitchen brings softness to the space, as well as a certain freshness. Appareil Architecture created a clear, refined, and comforting space with the Sillages residence.
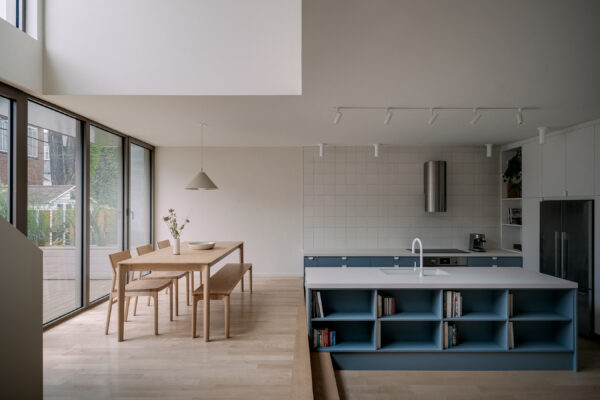
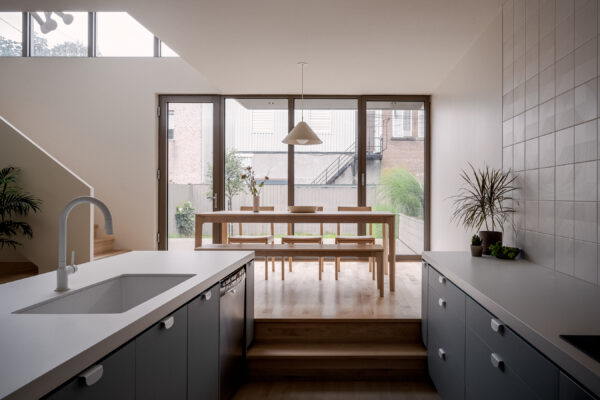
Upstairs, the bedrooms have been placed on the street side, though the use of a recessed volume offers privacy despite their large, beautiful windows. The panoramic windows in the master bedroom offer an immersive experience that is quite unusual in the city: by framing the view of the treetops, it gives the viewer the impression that they are surrounded by nature.
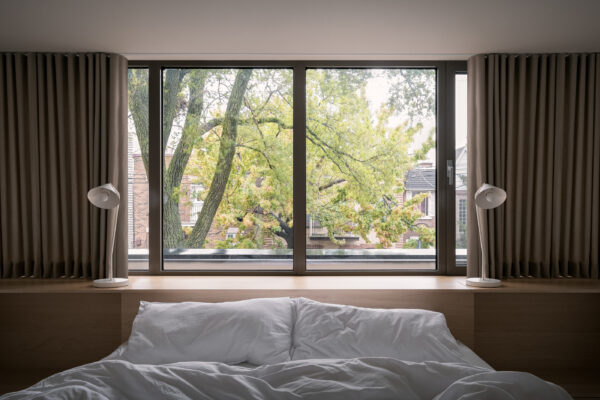
Both the parents’ and the child’s bedrooms are connected through a large bathroom. Featuring a large skylight to preserve privacy, this bathroom is bathed in natural light that illuminates and plays with the soothing hues of blue-green tiles lining the space.
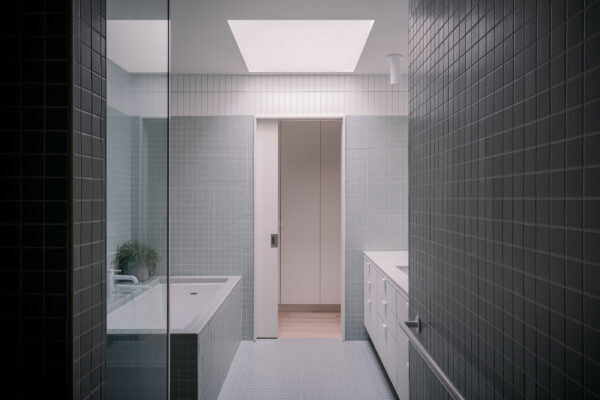
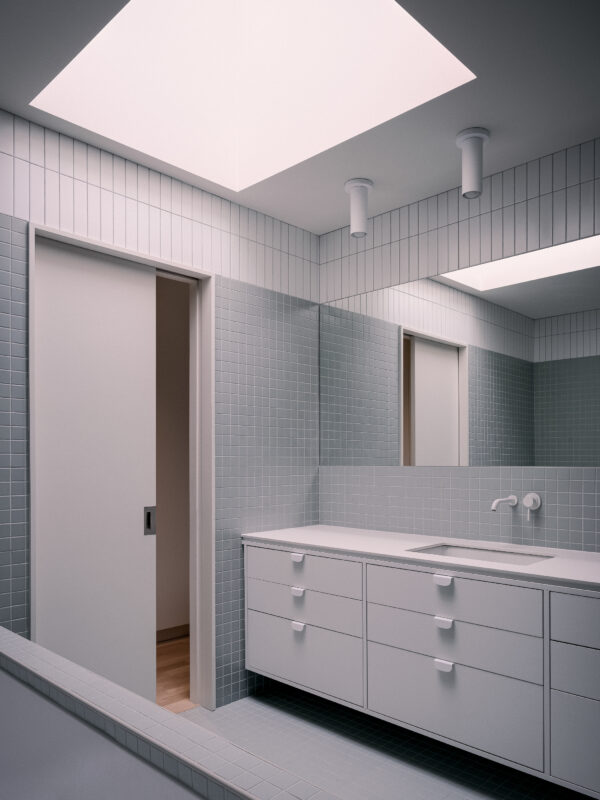
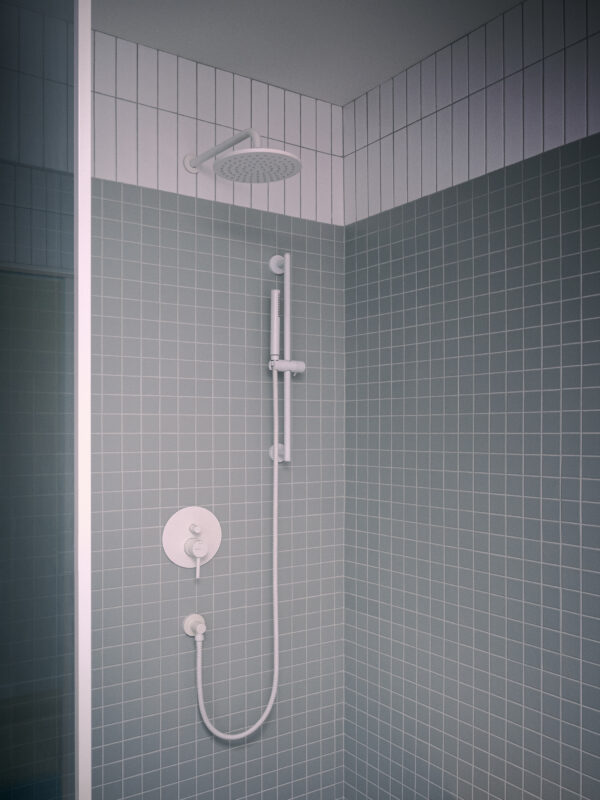
The language is the same for both bathrooms on the upper and lower floors; the latter using a beige-pink ceramic. The two bathrooms seduce with their refinement and minimalism.
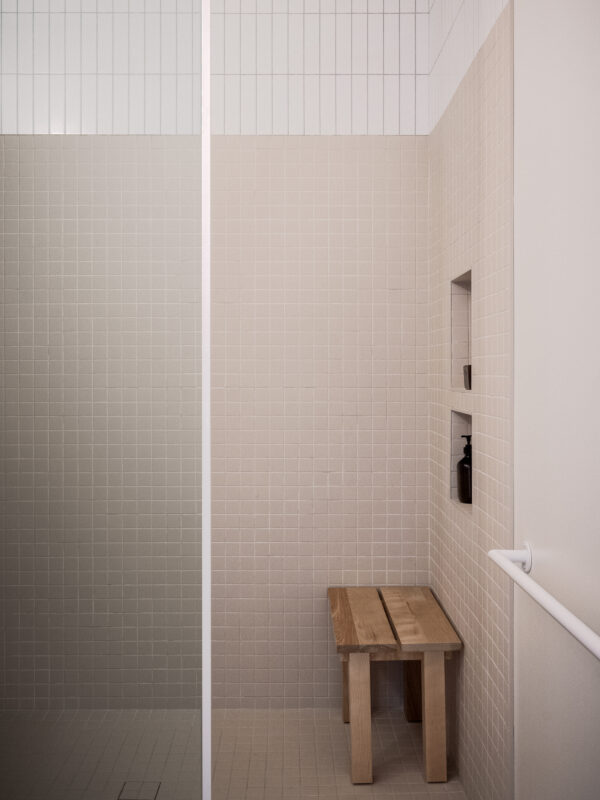
The generous windows that line the front and the back facades harmonise the house’s exterior. The small balcony perched in the air stands out from the spruce paneling covering the extension.
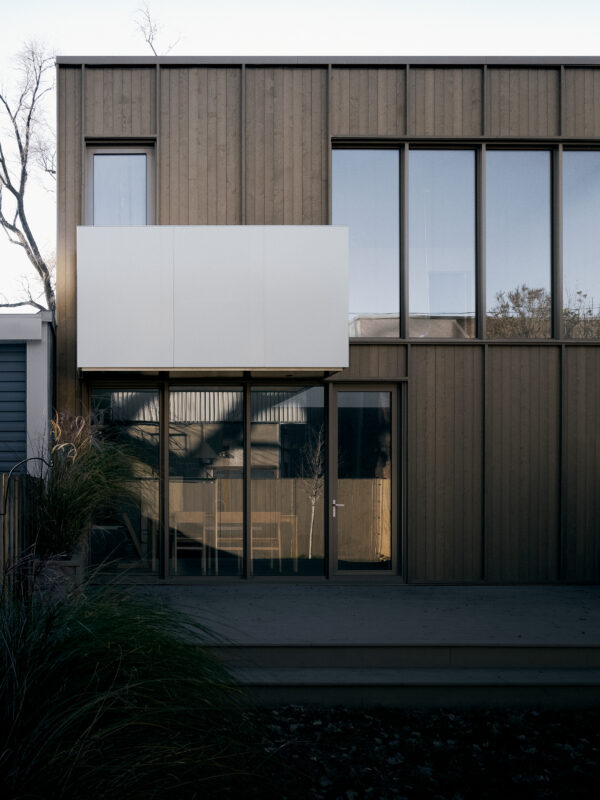
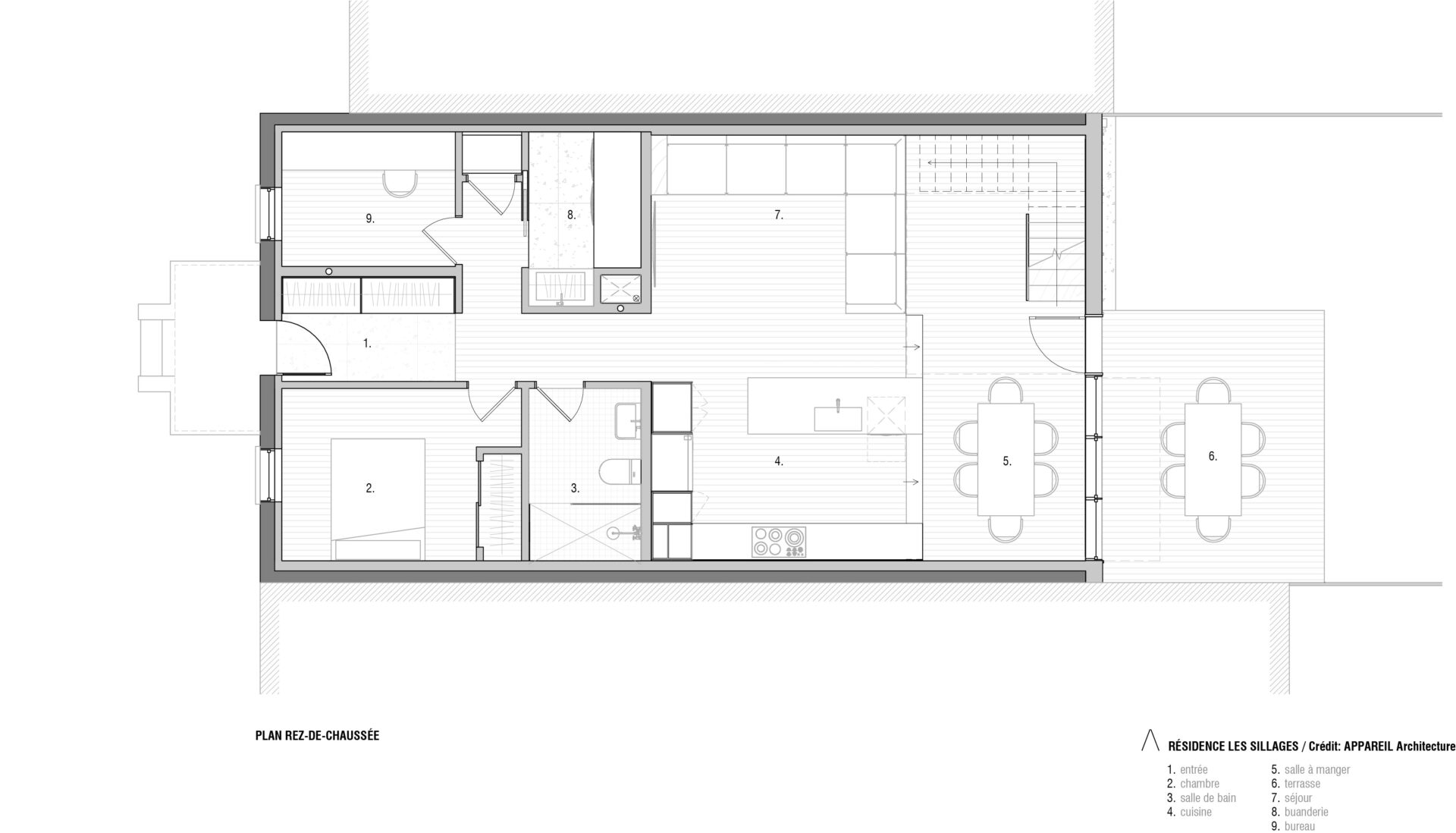
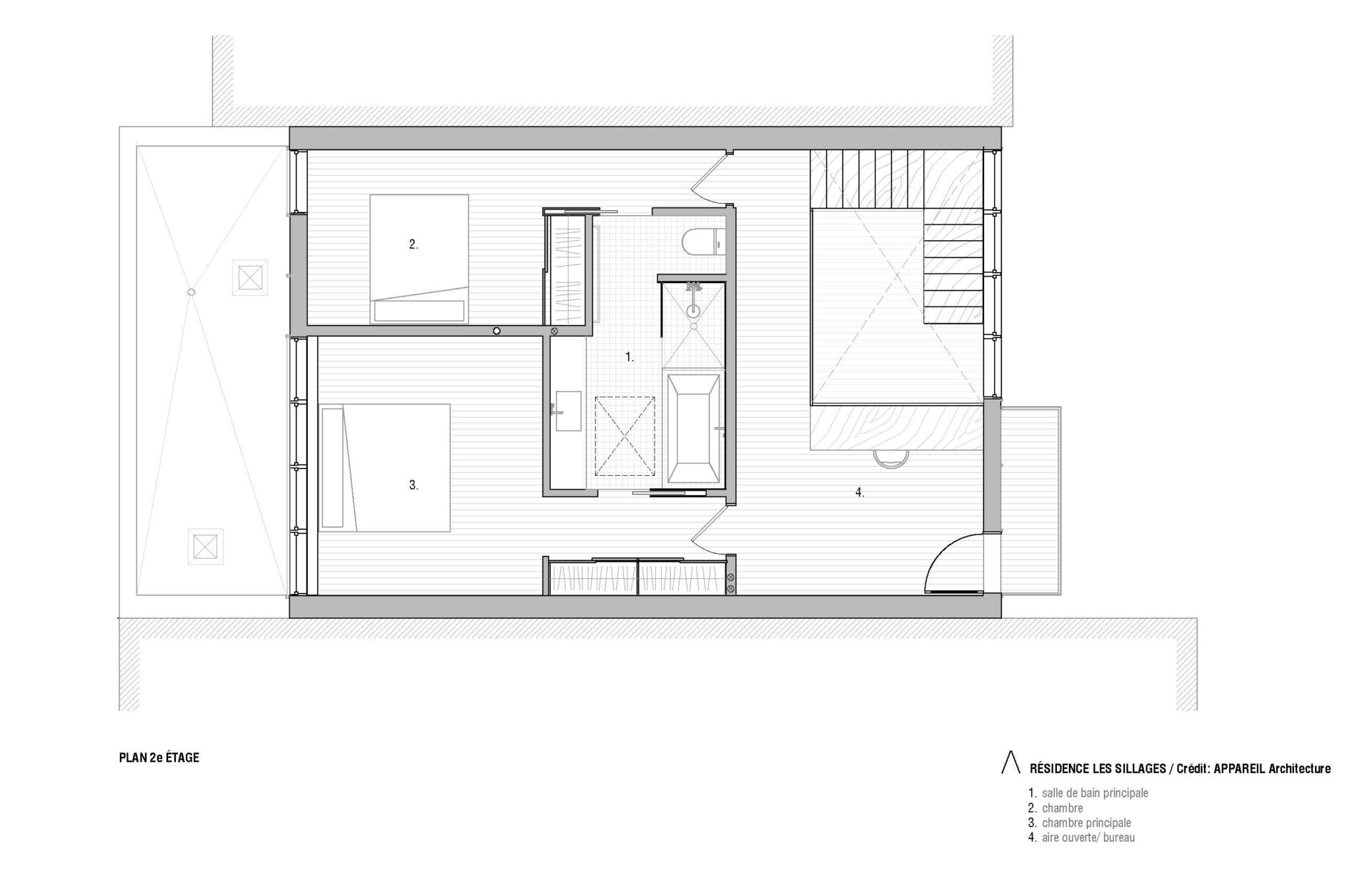
Woodwork : Tandem
lights : Lambert & Fils and Luminaires Authentik
Dinning room furniture: Kastella
Bathroom bench : Appareil Atelier
Photographer : Félix Michaud

