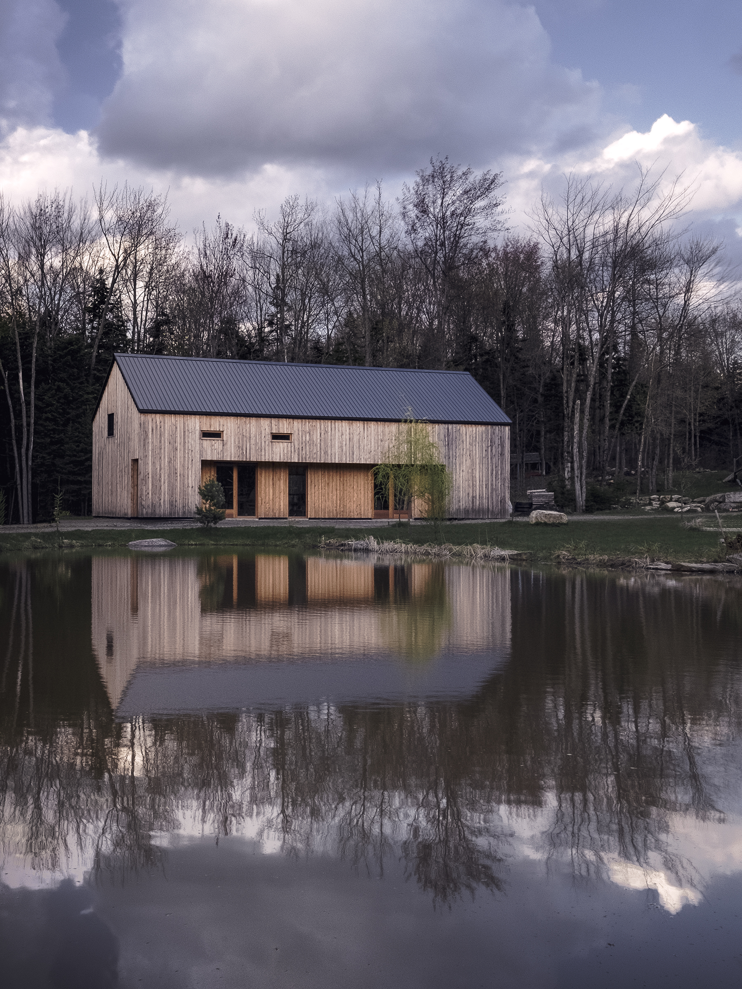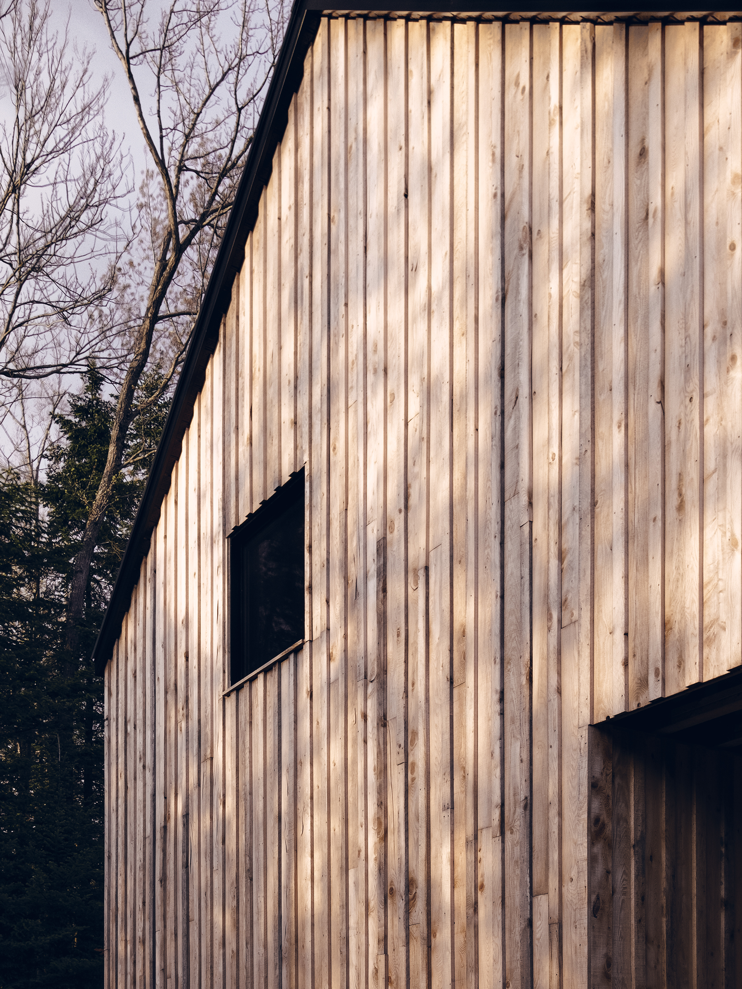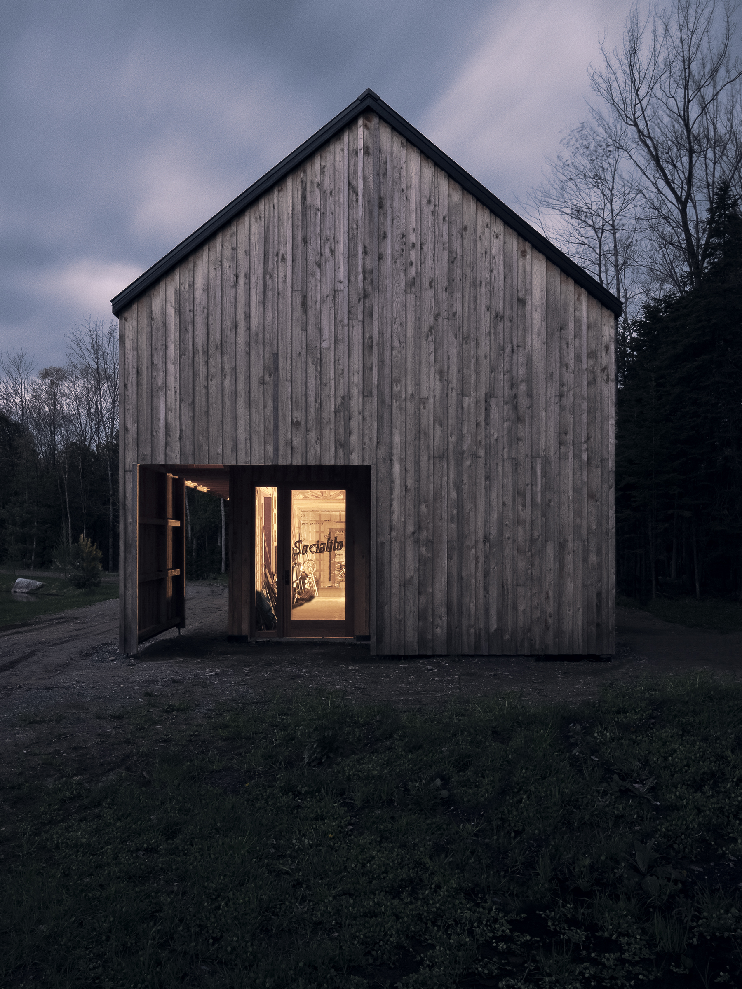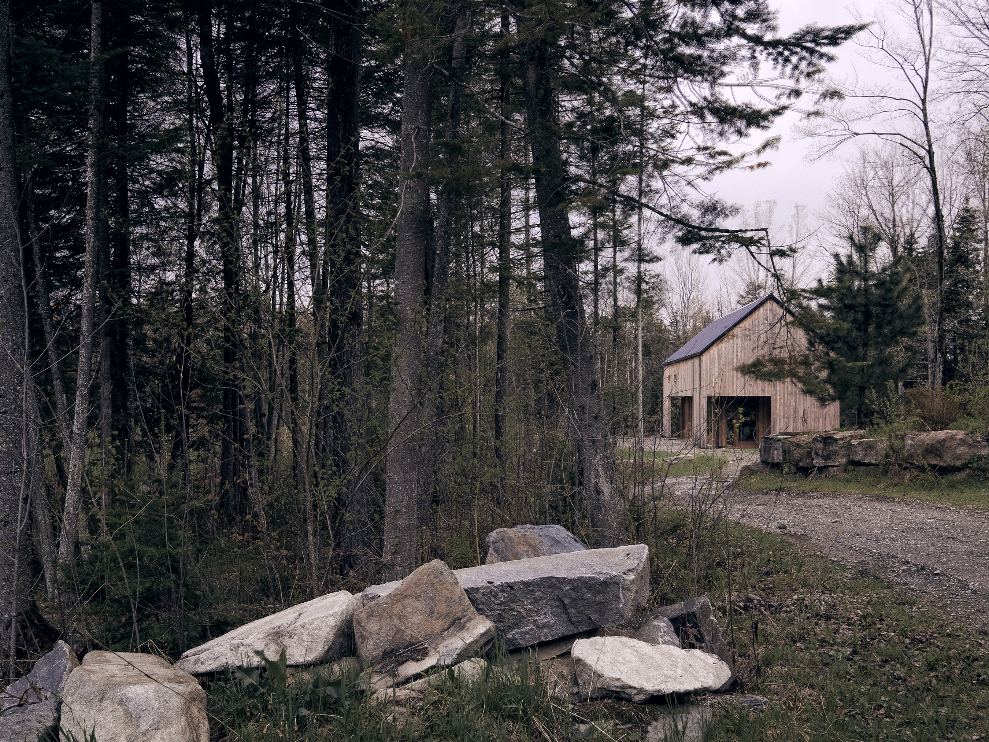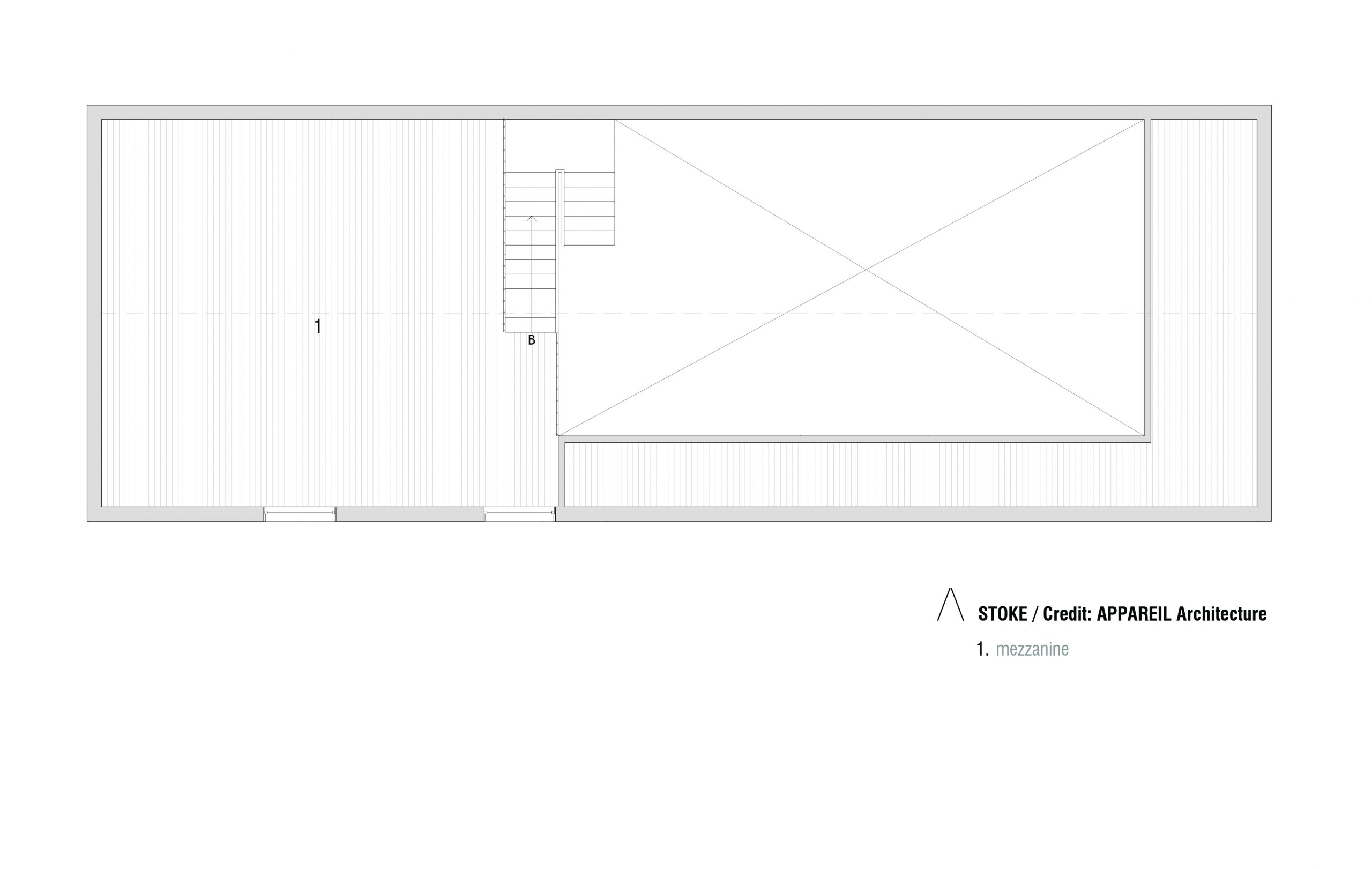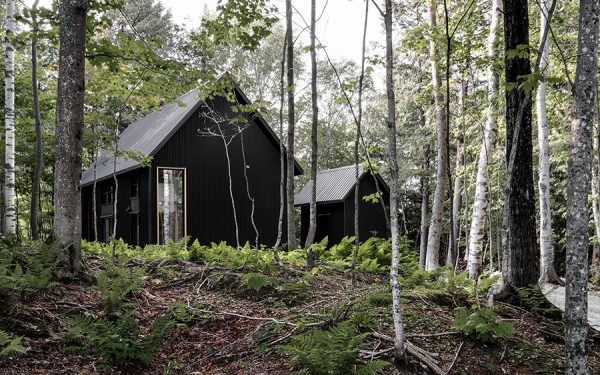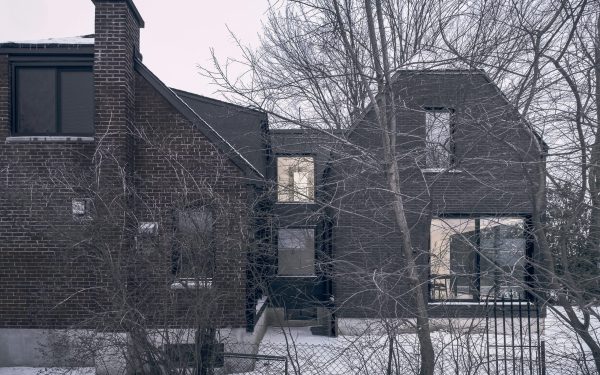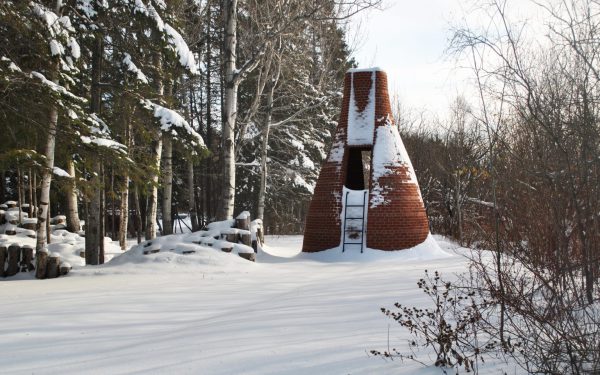STOKE workshop
Year of construction : 2019Location : Stoke (Qc), Canada
Area : 2 027 sf
Discreet, the building intends to highlight the beauty of the landscape through a neat, and no less assertive writing. Its design, in its broad lines as in its constructive details, was the subject of a fine and concerted reflection, with the owner being involved through all the stages of the process.
APPAREIL Architecture recently unveiled the project Stoke cider workshop, whose name was inspired by the small town with which it is established. This project is hidden in the heart of the Eastern Townships, between a dense woodland and a large body of water. The magic of the place seduced the owner, who wanted to work in collaboration with the architects in order to carry out a self-construction with his brother. The building houses a double program, each linked to a specific activity and requiring space, hence the use of simple and generous forms. A violin workshop adjoins a space dedicated to the production of cider on the ground floor. The project avoids all superfluous in order to privilege the dialogue to the context. Also, its silhouette evokes that of the traditional farm, which is refined through contemporary lines.
Architecture : APPAREIL Architecture
Photographer: Félix Michaud
Photographer: Félix Michaud


