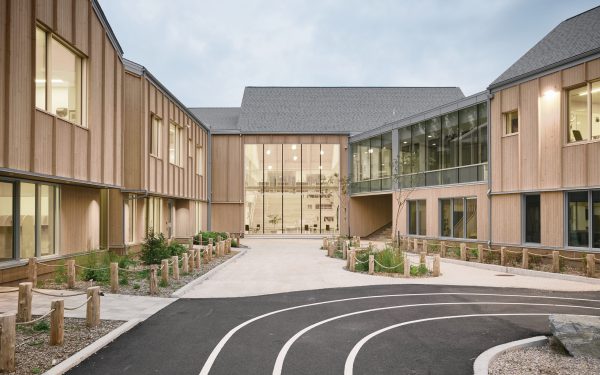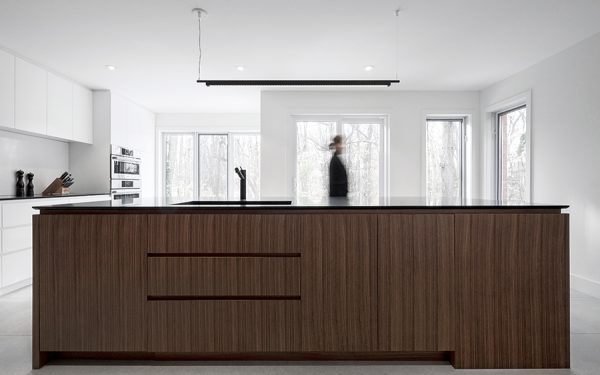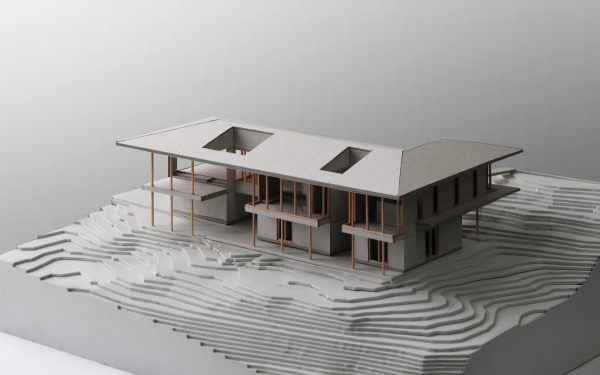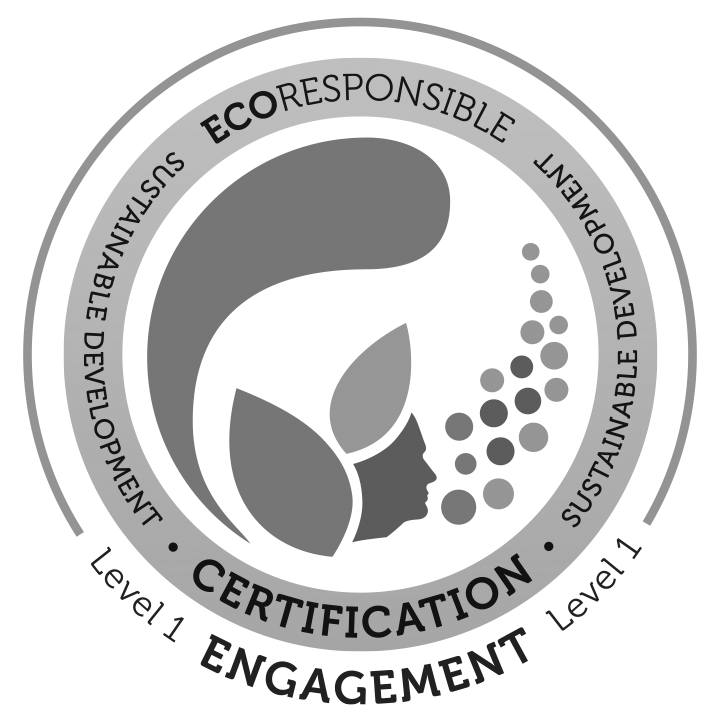DE l’ÉCRIN RESIDENCE
Year : 2023Location : Montréal (Qc), Canada
Area : 1680 sf


In order to seamlessly integrate the new extension, the entire back portion of the residence had to be renovated to accommodate the new cozy living space before descending three small steps towards the new expansion comprising a new kitchen and dining area, as well as a terrace designed in different levels, promoting a safe and gradual descent into the yard.

The preservation of the built heritage was at the heart of the reflection in this project. An expansion that smoothly integrates and respects the existing elements, distinguished by its ease in recognizing the original volume of this characteristic typology of the area. One of the major challenges of this project was to work on the expansion of intimate spaces within the asserted urban density of the neighborhood, with a commitment to social, environmental, and economic sustainability.




The two new spaces of the extension, the cozy sitting area and the kitchen, are connected at the center by a majestic custom-made walnut multifunctional storage unit, installed on either side of the level change. By separating the two spaces, it allows integrated storage on both sides while maintaining a visual boundary between the two rooms so that the living space remains a place of calm and tranquility while someone else prepares a meal in the kitchen.

The walnut cladding adds character and warmth to the space, creating a balance with the more mineral elements of the kitchen, such as the polished concrete floor, stainless steel cabinets, and quartz countertops.









By proposing a layout that not only concerns functionality, but also creates a protective shell around the heart of the house, Appareil Architecture designs a setting that connects the interior with the exterior through a reinvented terrace and courtyard where one now lingers to read a book in the sun and share evenings with family and friends.


Engineer : Jf Carré
Cabinetmaker : Atelier Assembly
Side table : Appareil Atelier
Lightings : Lambert & fils
Photographer : Félix Michaud







